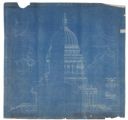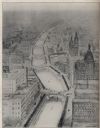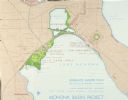
| Date: | 1915 |
|---|---|
| Description: | Painting by C.A. Youngquist of an elevated view for the proposed pavilion for the Pan-Pacific exposition. |

| Date: | 1914 |
|---|---|
| Description: | Floor plan layout for the Pan-Pacific Exposition in San Francisco. Includes the placement of various kinds of agricultural machinery. |

| Date: | 1998 |
|---|---|
| Description: | Drawing of Dr. Evermor's "Forevertron" envisioned on the site of the former Badger Army Ammunition Plant (originally known as Badger Ordnance Works). D... |

| Date: | 1914 |
|---|---|
| Description: | Layout drawing of plant yard, showing 1/2 of yard. |

| Date: | 1914 |
|---|---|
| Description: | Layout drawing of plant yard, showing 1/2 of yard. Text at bottom reads: "International Harvester Company of New Jersey, 'McCormick Works' Chicago, Ill." |

| Date: | 07 20 1925 |
|---|---|
| Description: | Aerial view of industrial plant. |

| Date: | 1909 |
|---|---|
| Description: | Elevations and plan, end of barrel vault, main stairs and ornament, crowning pediment. |

| Date: | 1907 |
|---|---|
| Description: | Sectional elevation, near west wall. |

| Date: | 12 24 1906 |
|---|---|
| Description: | Elevations, sections and plans, dome and approaches. |

| Date: | 03 1911 |
|---|---|
| Description: | Sectional elevation, superstructure, central section. |

| Date: | 08 1911 |
|---|---|
| Description: | Elevations, sections, details of interior of dome. Central portion. |

| Date: | 10 1910 |
|---|---|
| Description: | Elevations, sections, plans of central portion and corners. |

| Date: | 06 1908 |
|---|---|
| Description: | Electrical fixtures, West Wing. |

| Date: | 07 1910 |
|---|---|
| Description: | Furniture details of desks, chairs and tables. |

| Date: | 08 1910 |
|---|---|
| Description: | Furniture details of desks, chairs, tables, davenports and bookcases. |

| Date: | 1933 |
|---|---|
| Description: | A color drawing of hillside buildings for the Taliesin Fellowship. |

| Date: | 1904 |
|---|---|
| Description: | Alfred Clas design drawing of a scheme for the improvement of the Milwaukee River, with possibilities of narrowing the river and paralleling the banks with... |

| Date: | 1967 |
|---|---|
| Description: | Schematic Master Plan for the City of Madison, Wisconsin. William Wesley Peters, Architect • The Frank Lloyd Wright Foundation. |

| Date: | 11 29 1960 |
|---|---|
| Description: | Mr. and Mrs. Harold F. (Schim) Elliott look at the house plans in the Wisconsin State Journal for the house they built as their "Dream House." |

| Date: | 01 23 1950 |
|---|---|
| Description: | Caption reads: "Shown in the above artist's rendering is the new $6,500,000 motor truck research and engineering laboratory which the International Harvest... |
If you didn't find the material you searched for, our Library Reference Staff can help.
Call our reference desk at 608-264-6535 or email us at: