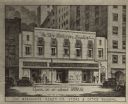
| Date: | 1916 |
|---|---|
| Description: | Halftone print of the Model Home A231 floor plan, first and second floors. Frank Lloyd Wright outlined his vision of affordable housing. He asserted that t... |

| Date: | 1916 |
|---|---|
| Description: | Halftone print of the Model Homes A301, A302 and A303 floor plans and entrance and front elevations. Frank Lloyd Wright outlined his vision of affordable h... |

| Date: | 1916 |
|---|---|
| Description: | Halftone print of the Model Home A221 floor plan, first and second floors. Frank Lloyd Wright outlined his vision of affordable housing. He asserted that t... |

| Date: | 1916 |
|---|---|
| Description: | Halftone print of the Models J1 and J2 apartment floor plan and front and rear elevations. Frank Lloyd Wright outlined his vision of affordable housing. He... |

| Date: | 1916 |
|---|---|
| Description: | Halftone print of the Model Home E3 floor plan, first and second floors. Frank Lloyd Wright outlined his vision of affordable housing. He asserted that the... |

| Date: | 1916 |
|---|---|
| Description: | Halftone print of the Model Homes A241, A242 and A243 floor plans and entrance elevations. Frank Lloyd Wright outlined his vision of affordable housing. He... |

| Date: | 1916 |
|---|---|
| Description: | Halftone print of the Model J922 apartment floor plan and side elevations. Frank Lloyd Wright outlined his vision of affordable housing. He asserted that t... |

| Date: | 1916 |
|---|---|
| Description: | Halftone print of the Model Homes A103 and A111 floor plans and side elevations. Frank Lloyd Wright outlined his vision of affordable housing. He asserted ... |

| Date: | 1916 |
|---|---|
| Description: | Halftone print of the Model J521 apartment floor plan and entrance elevation. Frank Lloyd Wright outlined his vision of affordable housing. He asserted tha... |

| Date: | 1916 |
|---|---|
| Description: | Halftone print of the Model Home B11 floor plan, first and second floors. Frank Lloyd Wright outlined his vision of affordable housing. He asserted that th... |

| Date: | 1916 |
|---|---|
| Description: | Halftone print of the Model Homes A201, A202 and A203 floor plans and front elevations. Frank Lloyd Wright outlined his vision of affordable housing. He as... |

| Date: | 1900 |
|---|---|
| Description: | Drawing of factory buildings, seen from an elevated view. The drawing appears to be attached to a wall with wallpaper. |

| Date: | 1916 |
|---|---|
| Description: | Drawing of the new Reierson Studio. An arrow leads from the sign painted at the top of the building to the studio door, which is to the right of the storef... |

| Date: | 1947 |
|---|---|
| Description: | Original caption reads: "Melrose Park Works, Melrose Park, Illinois demonstrates the Company's belief in Chicago and its future. This huge plant, formerly ... |

| Date: | 1900 |
|---|---|
| Description: | Two stories, space, for employees, offices and exhibits. |

| Date: | 1900 |
|---|---|
| Description: | Drawing of elevated view of pavilion by Hall and Glendon. The garden in front is divided into sections called: "Fall, Winter, Summer, Spring." |

| Date: | 1900 |
|---|---|
| Description: | Drawing of elevated view of pavilion by M.A. Singer. |

| Date: | 1915 |
|---|---|
| Description: | Drawing of the centerpiece for International Harvester Company of America. |

| Date: | 1915 |
|---|---|
| Description: | Drawing of an elevated view of an International Harvester building in a tropical setting. There is a city in the far background. |

| Date: | 1915 |
|---|---|
| Description: | Detailed drawing of an elevated view of the building layout at Whitman & Barnes Mfg. Co. in West Pullman, Chicago, Illinois. |
If you didn't find the material you searched for, our Library Reference Staff can help.
Call our reference desk at 608-264-6535 or email us at: