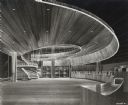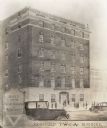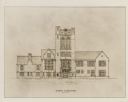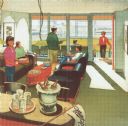
| Date: | 08 1948 |
|---|---|
| Description: | This original, modernistic color design for a Wisconsin Dairyland Building at the Wisconsin State Fair included a pitcher pouring milk. It was constructed ... |

| Date: | 1930 |
|---|---|
| Description: | Exhibit of the works of Frank Lloyd Wright at the Layton Art Gallery in Milwaukee which toured the United States between 1930 and 1931 and which aided in t... |

| Date: | 1930 |
|---|---|
| Description: | Model of the Richard Lloyd Jones residence on display as part of the exhibit of the works of Frank Lloyd Wright at the Layton Art Gallery in Milwaukee. T... |

| Date: | 05 1956 |
|---|---|
| Description: | Perspective drawing of the Sy Dolnick Residence, "Woodwind," designed by John Randal McDonald. |

| Date: | 1955 |
|---|---|
| Description: | Drawing of the interior lobby. Proposed building image. Architects are Bank Building Corporation. |

| Date: | 1955 |
|---|---|
| Description: | Drawing of proposed building's exterior. Architects were Bank Building Corporation. |

| Date: | 1920 |
|---|---|
| Description: | Architect's drawing of the front elevation. Labels of certain parts are written in the image, as well as dimensions. Building has five levels. |

| Date: | 1925 |
|---|---|
| Description: | Architectural drawing of the proposed YWCA building with automobiles and pedestrians in front. Sign in from reads "Build for the Womanhood of Milwaukee". |

| Date: | 1900 |
|---|---|
| Description: | Merrill Hall; North elevation. Architectural plans with scale. |

| Date: | 1937 |
|---|---|
| Description: | A sketch of an aspect of the waterworks. Text reads "Typical PFT "Downes" Floating Cover Installation." |

| Date: | 1937 |
|---|---|
| Description: | A planning sketch of the sewage disposal plant. |

| Date: | 06 1937 |
|---|---|
| Description: | A planning sketch of the sewage treatment site. The sketch is signed "A Deimel" and dated "June 1936." The text at the bottom of the sketch reads "Sewage T... |

| Date: | 1996 |
|---|---|
| Description: | Artist's rendering of a suite interior at Miller Park Stadium. |

| Date: | 1996 |
|---|---|
| Description: | Artist's rendering of the outfield view at Miller Park Stadium. |

| Date: | 1996 |
|---|---|
| Description: | Artist's rendering of a suite interior at Miller Park Stadium. |

| Date: | 1996 |
|---|---|
| Description: | Artist's rendering of a suite plan for Miller Park Stadium. |

| Date: | 1996 |
|---|---|
| Description: | Artist's rendering of the home plate elevation at Miller Park Stadium. Depicts exterior of stadium at night. |

| Date: | 1996 |
|---|---|
| Description: | Artist's rendering of the club level concourse at Miller Park Stadium. |

| Date: | 1996 |
|---|---|
| Description: | Artist's rendering of the field level concourse at Miller Park Stadium. |
If you didn't find the material you searched for, our Library Reference Staff can help.
Call our reference desk at 608-264-6535 or email us at: