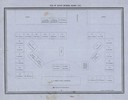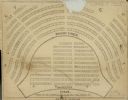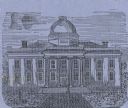
| Date: | 1855 |
|---|---|
| Description: | Plan of the Senate Chamber for the second Wisconsin State Capitol (the first in Madison), showing the seating arrangement. |

| Date: | 1855 |
|---|---|
| Description: | Plan of the Assembly Hall in the second Wisconsin State Capitol showing the seating arrangement. |

| Date: | 1872 |
|---|---|
| Description: | A lithograph of the layout of Hooley's Opera House. |

| Date: | 1854 |
|---|---|
| Description: | Engraving of the first capitol building built in Madison used as an illustration by the Madison Mutual Insurance Company, a first insurance company, the di... |

| Date: | 1817 |
|---|---|
| Description: | Sketch of an elevated view of Fort Crawford (1816-1829). |

| Date: | 1896 |
|---|---|
| Description: | Architect's rendering of the exterior of the State Historical Society of Wisconsin, now The Wisconsin Historical Society. |

| Date: | 1896 |
|---|---|
| Description: | Unsuccessful elevations and floor plans submitted by Peabody & Stearns, of Boston, and Charles S. Frost, of Chicago, as part of the design competition for ... |

| Date: | 1852 |
|---|---|
| Description: | First building of Milwaukee College planned by Catherine E. Beecher. Front of building with gothic detailing in the architecture. |

| Date: | 1857 |
|---|---|
| Description: | Half plate ambrotype of a drawing of the Wisconsin State Capitol. Copy of the design by Samuel Hunter Donnel and August Kutzbock, Madison architects, showi... |
If you didn't find the material you searched for, our Library Reference Staff can help.
Call our reference desk at 608-264-6535 or email us at: