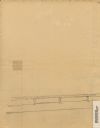
| Date: | |
|---|---|
| Description: | Sketch for Taliesin West private garden court totem pole, drawn by Frank Lloyd Wright. The sketch includes elevations, a plan, and details and are drawn on... |
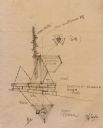
| Date: | |
|---|---|
| Description: | Pencil sketch of an elevation and the site plan, drawn by Frank Lloyd Wright, of the First Unitarian Society Meeting House sign. |

| Date: | |
|---|---|
| Description: | Pencil sketch of the plan and elevation drawn by Frank Lloyd Wright, of the foyer fireplace for the First Unitarian Society Meeting House. |
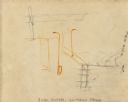
| Date: | |
|---|---|
| Description: | Pencil sketch for trusses drawn by Frank Lloyd Wright for the First Unitarian Society Meeting House. The sketch was drawn on the back of a photograph of th... |
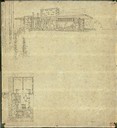
| Date: | |
|---|---|
| Description: | Pen and colored pencil drawing of a small cottage, possibly to be built at Taliesin. Included on the drawing is a floor plan of the cottage and a perspect... |

| Date: | 1930 |
|---|---|
| Description: | Exhibit of the works of Frank Lloyd Wright at the Layton Art Gallery in Milwaukee which toured the United States between 1930 and 1931 and which aided in t... |
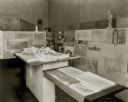
| Date: | |
|---|---|
| Description: | Exhibit of the works of Frank Lloyd Wright at the Layton Art Gallery in Milwaukee which later toured the United States, 1930-1931. Numerous models and draw... |

| Date: | 1930 |
|---|---|
| Description: | Model of the Richard Lloyd Jones residence on display as part of the exhibit of the works of Frank Lloyd Wright at the Layton Art Gallery in Milwaukee. T... |

| Date: | 1937 |
|---|---|
| Description: | Architectural sketches and floor plans for the Herbert A. Jacobs residence, known as Jacobs I, at 441 Toepfer Avenue. This was the first of 25 Usonian hous... |

| Date: | 1944 |
|---|---|
| Description: | Artist's rendering of the research and development tower and administration building of the S.C. Johnson and Son Wax Co. |

| Date: | 1949 |
|---|---|
| Description: | Artist rendition of the exterior view of the research and development tower of the Johnson Wax building. |

| Date: | |
|---|---|
| Description: | Pencil drawing showing the plan and elevations of the Japanese print vault in the studio at Taliesin, the summer home of architect Frank Lloyd Wright. Tali... |

| Date: | |
|---|---|
| Description: | Architectural drawing reproduction of a portion of the Imperial Hotel, Tokyo, Japan, designed by architect Frank Lloyd Wright. The drawing is titled "No. ... |

| Date: | |
|---|---|
| Description: | Reproduction of a drawing for chairs designed by architect Frank Lloyd Wright for the Imperial Hotel, Tokyo, Japan. |

| Date: | 1916 |
|---|---|
| Description: | Black and red halftone print of an exterior perspective drawing of Model Home A243. Frank Lloyd Wright outlined his vision of affordable housing. He assert... |

| Date: | 1916 |
|---|---|
| Description: | Black and red halftone print of a perspective drawing of Model Home B23. Frank Lloyd Wright outlined his vision of affordable housing. He asserted that the... |
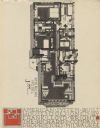
| Date: | 1916 |
|---|---|
| Description: | Black and red halftone print of a perspective floor plan for Model Home J900. Frank Lloyd Wright outlined his vision of affordable housing. He asserted tha... |
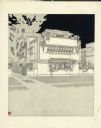
| Date: | 1916 |
|---|---|
| Description: | Print of the artwork for a perspective drawing of an American System-Built House. Frank Lloyd Wright outlined his vision of affordable housing. He asserted... |

| Date: | 1916 |
|---|---|
| Description: | Black and red halftone print of a perspective drawing of Model Home A221. Frank Lloyd Wright outlined his vision of affordable housing. He asserted that th... |
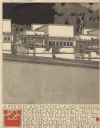
| Date: | 1916 |
|---|---|
| Description: | Black and red halftone print of the exterior perspective drawing for Model Home A101. Frank Lloyd Wright outlined his vision of affordable housing. He asse... |
If you didn't find the material you searched for, our Library Reference Staff can help.
Call our reference desk at 608-264-6535 or email us at: