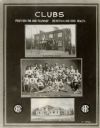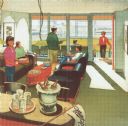
| Date: | 1916 |
|---|---|
| Description: | Poster or signboard with the title: "Clubs - Fostered for Good Fellowship; Recreation for Good Health." promoting International Harvester's ideas on the im... |

| Date: | 1905 |
|---|---|
| Description: | A drawing by State Architect, Arthur Peabody, depicting the proposed State Street facade of the University Club building. |

| Date: | 1996 |
|---|---|
| Description: | Artist's rendering of a suite interior at Miller Park Stadium. |

| Date: | 1996 |
|---|---|
| Description: | Artist's rendering of a suite interior at Miller Park Stadium. |

| Date: | 1996 |
|---|---|
| Description: | Artist's rendering of the club level concourse at Miller Park Stadium. |

| Date: | 08 1988 |
|---|---|
| Description: | Pat and Jerry Mountin show the layout plans for their new store. |

| Date: | 11 29 1960 |
|---|---|
| Description: | Mr. and Mrs. Harold F. (Schim) Elliott look at the house plans in the Wisconsin State Journal for the house they built as their "Dream House." |
If you didn't find the material you searched for, our Library Reference Staff can help.
Call our reference desk at 608-264-6535 or email us at: