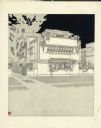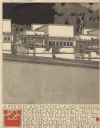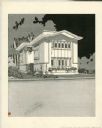
| Date: | 1908 |
|---|---|
| Description: | Drawing of lower campus development of the University of Wisconsin Madison campus, designed by Arthur Peabody. Left to right along Lake Street are the Mus... |

| Date: | 1908 |
|---|---|
| Description: | Design of the Architectural Commission of 1908 for future constructional development, elevation of men's dormitory group on the University of Wisconsin cam... |

| Date: | 1908 |
|---|---|
| Description: | Drawing of the general design by the Architectural Commission for future development including the Shore Drive, North Slope Drive, South Slope Drive, Linde... |

| Date: | 1908 |
|---|---|
| Description: | Drawing of the general design by the Architectural Commission of future development of section toward University Hall with University Avenue, Women Gymnasi... |

| Date: | 03 04 1947 |
|---|---|
| Description: | Architectural drawing of a large building for Brock Engraving Company. |

| Date: | 05 1956 |
|---|---|
| Description: | Perspective drawing of the Sy Dolnick Residence, "Woodwind," designed by John Randal McDonald. |

| Date: | |
|---|---|
| Description: | An artist's rendition of the Wisconsin State Historical Society as seen from Bascom Hill. |

| Date: | |
|---|---|
| Description: | Copy of an artist's rendering of an exterior view of the Berlin Public Library. Above the main entrance is carved: "Carnegie Public Library." The corner st... |

| Date: | |
|---|---|
| Description: | Exterior view of the Eau Claire Public Library. Copy of artist's rendering done in watercolor. The library opened in 1904 and was funded by a $40,000 donat... |

| Date: | 1998 |
|---|---|
| Description: | Lynn Sneary's artistic rendering of a ground level front view of Miller Park Stadium. |

| Date: | 1916 |
|---|---|
| Description: | Black and red halftone print of an exterior perspective drawing of Model Home A243. Frank Lloyd Wright outlined his vision of affordable housing. He assert... |

| Date: | 1916 |
|---|---|
| Description: | Black and red halftone print of a perspective drawing of Model Home B23. Frank Lloyd Wright outlined his vision of affordable housing. He asserted that the... |

| Date: | 1916 |
|---|---|
| Description: | Print of the artwork for a perspective drawing of an American System-Built House. Frank Lloyd Wright outlined his vision of affordable housing. He asserted... |

| Date: | 1916 |
|---|---|
| Description: | Black and red halftone print of a perspective drawing of Model Home A221. Frank Lloyd Wright outlined his vision of affordable housing. He asserted that th... |

| Date: | 1916 |
|---|---|
| Description: | Black and red halftone print of the exterior perspective drawing for Model Home A101. Frank Lloyd Wright outlined his vision of affordable housing. He asse... |

| Date: | 1916 |
|---|---|
| Description: | Copy of the original perspective drawing by Antonio Raymond of American System-Built House Model B11. Frank Lloyd Wright outlined his vision of affordable ... |

| Date: | 1916 |
|---|---|
| Description: | Brownline proof print of artwork created for a perspective drawing for an apartment house. Frank Lloyd Wright outlined his vision of affordable housing. He... |

| Date: | 1916 |
|---|---|
| Description: | Halftone print of a perspective drawing of model home B11. Frank Lloyd Wright outlined his vision of affordable housing. He asserted that the home would ha... |

| Date: | 1916 |
|---|---|
| Description: | Print of a perspective drawing for an American System-Built Home by Rudolph Schindler. Frank Lloyd Wright outlined his vision of affordable housing. He ass... |

| Date: | 1916 |
|---|---|
| Description: | Print of a perspective drawing for an American System-Built House by Rudolph Schindler. Frank Lloyd Wright outlined his vision of affordable housing. He as... |
If you didn't find the material you searched for, our Library Reference Staff can help.
Call our reference desk at 608-264-6535 or email us at: