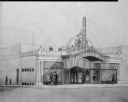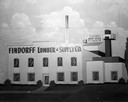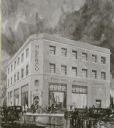
| Date: | 03 12 1930 |
|---|---|
| Description: | Architectural drawing of Tracy Theater in Platteville, Wisconsin, Livermore & Barnes architects. |

| Date: | 09 18 1952 |
|---|---|
| Description: | Drawing of Findorff Lumber & Supply Company building, 601 West Wilson Street. |

| Date: | 1927 |
|---|---|
| Description: | An architect's rendering of the Heeb Automotive Equipment Company building, 401 West Gorham Street; Law, Law, and Potter, architects. The building was boug... |

| Date: | 08 16 1944 |
|---|---|
| Description: | John J. Flad, architect, and John Guy Fowlkes, professor of education at the University of Wisconsin, viewing the exhibit "Modern Architecture for Modern S... |

| Date: | |
|---|---|
| Description: | Architectural rendering. Chas A. Pear Architecture Service Co. Name of building is above the entrance. |

| Date: | |
|---|---|
| Description: | Photographic copy of an artist's rendering of an exterior view of the Beloit Public Library. Of note is the following above the main entrance: "Carnegie Pu... |

| Date: | |
|---|---|
| Description: | Copy of an artist's rendering of an exterior view of the Berlin Public Library. Above the main entrance is carved: "Carnegie Public Library." The corner st... |

| Date: | 1996 |
|---|---|
| Description: | Artist's rendering of the home plate elevation at Miller Park Stadium. Depicts exterior of stadium at night. |

| Date: | 1996 |
|---|---|
| Description: | Artist's rendering of the field level concourse at Miller Park Stadium. |

| Date: | 1998 |
|---|---|
| Description: | Lynn Sneary's artistic rendering of an overhead front view of Miller Park Stadium. |

| Date: | 1998 |
|---|---|
| Description: | Lynn Sneary's artistic rendering of a ground level front view of Miller Park Stadium. |

| Date: | 1998 |
|---|---|
| Description: | Lynn Sneary's artistic rendering of an inside baseball field and scoreboard from spectator's seats of Miller Park Stadium. |

| Date: | 1996 |
|---|---|
| Description: | Artist's rendering of a view from the stands looking toward the outfield wall of Miller Park Stadium, which includes the scoreboard. |

| Date: | 08 1988 |
|---|---|
| Description: | Pat and Jerry Mountin show the layout plans for their new store. |
If you didn't find the material you searched for, our Library Reference Staff can help.
Call our reference desk at 608-264-6535 or email us at: