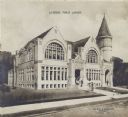
| Date: | 1908 |
|---|---|
| Description: | Drawing of lower campus development of the University of Wisconsin Madison campus, designed by Arthur Peabody. Left to right along Lake Street are the Mus... |

| Date: | 1896 |
|---|---|
| Description: | Rendering of the library reading room in the State Historical Society, now the Wisconsin Historical Society. This was the final, accepted design by Ferry a... |

| Date: | 1896 |
|---|---|
| Description: | Front elevation and floor plans submitted by Milwaukee architect, H. C.Koch & Co., for the Wisconsin Historical Society building design competition. The b... |

| Date: | 1896 |
|---|---|
| Description: | Unsuccessful elevations and floor plans submitted by Peabody & Stearns, of Boston, and Charles S. Frost, of Chicago, as part of the design competition for ... |

| Date: | 1898 |
|---|---|
| Description: | Design for the plan of the first and second floors, accepted through a competition. The museum space is at the far left. |

| Date: | 1951 |
|---|---|
| Description: | Rendering of the Memorial Library building on the University of Wisconsin-Madison campus. The drawing of the building depicts a group of people near the en... |

| Date: | |
|---|---|
| Description: | Photographic copy of an artist's rendering of an exterior view of the Beloit Public Library. Of note is the following above the main entrance: "Carnegie Pu... |

| Date: | |
|---|---|
| Description: | Copy of an artist's rendering of an exterior view of the Berlin Public Library. Above the main entrance is carved: "Carnegie Public Library." The corner st... |

| Date: | |
|---|---|
| Description: | Exterior view of the Eau Claire Public Library. Copy of artist's rendering done in watercolor. The library opened in 1904 and was funded by a $40,000 donat... |

| Date: | |
|---|---|
| Description: | Copy of an artist's line drawing of the exterior of the Fond du Lac Public Library. The library opened in 1904 and was funded by Andrew Carnegie with $30,0... |

| Date: | |
|---|---|
| Description: | Copy of an artist's rendition of the exterior view of the La Crosse Public Library. Upper center area of photograph reads: "La Crosse Public Library." Lowe... |

| Date: | |
|---|---|
| Description: | Copy of an artist's rendition of the exterior view of the Madison Public Library. The library opened in 1905 and was funded by a $75,000 gift from Andrew C... |

| Date: | 1899 |
|---|---|
| Description: | Copy of an artist's rendition of an exterior view of the Elisha D. Smith Library. Pen and ink drawing is signed: "G.J. de Gelleke, 1899." Bottom of drawing... |

| Date: | |
|---|---|
| Description: | Copy of an artist's rendering of the exterior view of the Neenah Public Library. The lower right corner reads: "Van Ryn & DeGelleke Architects, Milwaukee, ... |

| Date: | |
|---|---|
| Description: | Copy of an artist's rendering of an exterior view of the Platteville Public Library. The library was funded with a $12,500 donation from Andrew Carnegie. B... |

| Date: | |
|---|---|
| Description: | Copy of artist's rendering of exterior view of a proposed Carnegie Branch Library in Racine. At bottom center it reads: "Design For Proposed, Carnegie Bran... |

| Date: | |
|---|---|
| Description: | Copy of architect's rendering of the exterior of the West Allis Public Library. The library was funded with a $15,000 gift from Andrew Carnegie. Upper righ... |
If you didn't find the material you searched for, our Library Reference Staff can help.
Call our reference desk at 608-264-6535 or email us at: