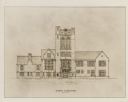
| Date: | 07 1926 |
|---|---|
| Description: | Architectural drawing by Arthur Peabody of the Wisconsin General Hospital, 1300 University Avenue. University of Wisconsin. |

| Date: | 08 16 1944 |
|---|---|
| Description: | John J. Flad, architect, and John Guy Fowlkes, professor of education at the University of Wisconsin, viewing the exhibit "Modern Architecture for Modern S... |

| Date: | 05 24 1947 |
|---|---|
| Description: | Eagle Heights Home Project sketch of the recently constructed buildings in Shorewood Hills for graduate student and faculty families. |

| Date: | 1905 |
|---|---|
| Description: | A drawing by State Architect, Arthur Peabody, depicting the proposed State Street facade of the University Club building. |

| Date: | 1900 |
|---|---|
| Description: | Merrill Hall; North elevation. Architectural plans with scale. |

| Date: | 1852 |
|---|---|
| Description: | First building of Milwaukee College planned by Catherine E. Beecher. Front of building with gothic detailing in the architecture. |

| Date: | 1921 |
|---|---|
| Description: | Memorial Union from across Langdon Street on the University of Wisconsin-Madison campus. Projected drawing of the Union at its completion. Included is a fe... |

| Date: | 1920 |
|---|---|
| Description: | An architectural rendering of the Wisconsin General Hospital. |
If you didn't find the material you searched for, our Library Reference Staff can help.
Call our reference desk at 608-264-6535 or email us at: