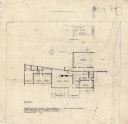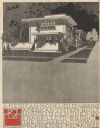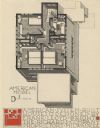
| Date: | |
|---|---|
| Description: | A rendering on tissue paper of a house design for Mr. and Mrs. Alexis J. Panshin. |

| Date: | 03 28 1947 |
|---|---|
| Description: | A rendering on tissue paper of the floor plan of a house for Mr. and Mrs. Alexis J. Panshin. |

| Date: | 06 06 1949 |
|---|---|
| Description: | A rendering on tissue paper of the floor plan for the first floor of a house design for Mr. and Mrs. Donald Hayworth. |

| Date: | 06 06 1949 |
|---|---|
| Description: | A rendering on tissue paper of the second story floor plan for a house design for Mr. and Mrs. Donald Hayworth. |

| Date: | 1916 |
|---|---|
| Description: | Black and red halftone print of the Model Home E3 exterior perspective drawing. Frank Lloyd Wright outlined his vision of affordable housing. He asserted t... |

| Date: | 1916 |
|---|---|
| Description: | Black and red halftone print of the Model Home C3 interior perspective drawing. Frank Lloyd Wright outlined his vision of affordable housing. He asserted t... |

| Date: | 1916 |
|---|---|
| Description: | Black and red halftone print of the Model Home C3 floor plan perspective drawing. Frank Lloyd Wright outlined his vision of affordable housing. He asserted... |

| Date: | 1916 |
|---|---|
| Description: | Black and red halftone print of the Model Home A4 exterior perspective drawing. Frank Lloyd Wright outlined his vision of affordable housing. He asserted t... |

| Date: | 1916 |
|---|---|
| Description: | Black and red halftone print of the Model Home A4 floor plan perspective drawing. Frank Lloyd Wright outlined his vision of affordable housing. He asserted... |

| Date: | 1916 |
|---|---|
| Description: | Black and red halftone print of the Model Home A231 perspective drawing. Frank Lloyd Wright outlined his vision of affordable housing. He asserted that the... |

| Date: | 1916 |
|---|---|
| Description: | Black and red halftone print of the Model Home A243 interior perspective drawing. Frank Lloyd Wright outlined his vision of affordable housing. He asserted... |

| Date: | 1916 |
|---|---|
| Description: | Black and red halftone print of the Model Home B1 interior perspective drawing. Frank Lloyd Wright outlined his vision of affordable housing. He asserted t... |

| Date: | 1916 |
|---|---|
| Description: | Black and red halftone print of the Model Home D1 floor plan perspective drawing. Frank Lloyd Wright outlined his vision of affordable housing. He asserted... |

| Date: | 1916 |
|---|---|
| Description: | Black and red halftone print of the Model Home B1 perspective drawing. Frank Lloyd Wright outlined his vision of affordable housing. He asserted that the h... |

| Date: | 1916 |
|---|---|
| Description: | Black and red halftone print of the Model Home D1 exterior perspective drawing. Frank Lloyd Wright outlined his vision of affordable housing. He asserted t... |

| Date: | 1916 |
|---|---|
| Description: | Black and red halftone print of the Model Home D1 floor plan perspective drawing. Frank Lloyd Wright outlined his vision of affordable housing. He asserted... |

| Date: | 1916 |
|---|---|
| Description: | Black and red halftone print of the Model Home D101 perspective drawing. Frank Lloyd Wright outlined his vision of affordable housing. He asserted that the... |

| Date: | 1916 |
|---|---|
| Description: | Black and red halftone print of an unspecified Model Home perspective drawing. Frank Lloyd Wright outlined his vision of affordable housing. He asserted th... |

| Date: | 1916 |
|---|---|
| Description: | Black and red halftone print of the Model Home J401 perspective drawing. Frank Lloyd Wright outlined his vision of affordable housing. He asserted that the... |

| Date: | 1916 |
|---|---|
| Description: | Black and red halftone print of the Model Home J400 floor plan perspective drawing. Frank Lloyd Wright outlined his vision of affordable housing. He assert... |
If you didn't find the material you searched for, our Library Reference Staff can help.
Call our reference desk at 608-264-6535 or email us at: