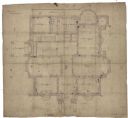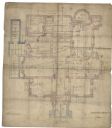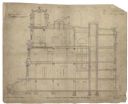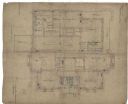
| Date: | 06 06 1949 |
|---|---|
| Description: | A rendering on tissue paper of the second story floor plan for a house design for Mr. and Mrs. Donald Hayworth. |

| Date: | |
|---|---|
| Description: | Original drawing of the first floor of the McCormick residence, 675 Rush Street, Chicago, Illinois. Construction started after the Chicago fire in 1874, an... |

| Date: | 1874 |
|---|---|
| Description: | Original drawing of the basement of the McCormick residence, 675 Rush Street, Chicago, Illinois. Construction started after the Chicago fire in 1874, and w... |

| Date: | 1874 |
|---|---|
| Description: | Original "Section-through-Centre-of-House-from-West-to-East" drawing of the McCormick residence, 675 Rush Street, Chicago, Illinois. Construction started a... |

| Date: | 1874 |
|---|---|
| Description: | Original drawing of the second story of the McCormick residence, 675 Rush Street, Chicago, Illinois. Construction started after the Chicago fire in 1874, a... |

| Date: | 1861 |
|---|---|
| Description: | Shaded drawings with size dimensions for plans of "Tents used in Civil War. U.S. Army Regulation Tents." Upper left, "18. ft diam, Gilbert Anderson Hub... |

| Date: | 1861 |
|---|---|
| Description: | Shaded drawings with size dimensions for plans of "Tents used in Civil War." Upper left, "18. ft diam 'SIBLEY' TENT." Upper right, "18. ft diam HASK... |

| Date: | 1900 |
|---|---|
| Description: | Drawing of elevated view of pavilion by Hall and Glendon. The garden in front is divided into sections called: "Fall, Winter, Summer, Spring." |

| Date: | 1900 |
|---|---|
| Description: | Drawing of elevated view of pavilion by M.A. Singer. |

| Date: | 1924 |
|---|---|
| Description: | Architectural drawing of what became known as The Cow Palace at Forest Lodge. |
If you didn't find the material you searched for, our Library Reference Staff can help.
Call our reference desk at 608-264-6535 or email us at: