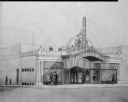
| Date: | 03 12 1930 |
|---|---|
| Description: | Architectural drawing of Tracy Theater in Platteville, Wisconsin, Livermore & Barnes architects. |
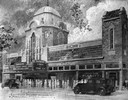
| Date: | 01 27 1930 |
|---|---|
| Description: | Architect's retouched exterior view of the Eastwood Theatre, 2090 Atwood Avenue, titled: "Eastwood Theatre-Madison Wis. Frederic J. Klein - H. C. Alford, A... |

| Date: | 07 1926 |
|---|---|
| Description: | Architectural drawing by Arthur Peabody of the Wisconsin General Hospital, 1300 University Avenue. University of Wisconsin. |

| Date: | 1957 |
|---|---|
| Description: | Architects' rendering of a proposed transportation museum project. The text on the bottom of the print reads: "Proposed Museum of Transportation; Green Bay... |
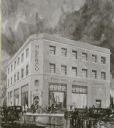
| Date: | 1927 |
|---|---|
| Description: | An architect's rendering of the Heeb Automotive Equipment Company building, 401 West Gorham Street; Law, Law, and Potter, architects. The building was boug... |

| Date: | 1909 |
|---|---|
| Description: | Architectural drawing. Caption reads: "Market House for the City of Madison". Robert L. Wright, Milwaukee, architect. |

| Date: | |
|---|---|
| Description: | An artist's rendition of the Wisconsin State Historical Society as seen from Bascom Hill. |

| Date: | 1955 |
|---|---|
| Description: | Drawing of proposed building's exterior. Architects were Bank Building Corporation. |
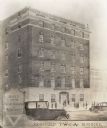
| Date: | 1925 |
|---|---|
| Description: | Architectural drawing of the proposed YWCA building with automobiles and pedestrians in front. Sign in from reads "Build for the Womanhood of Milwaukee". |

| Date: | 1951 |
|---|---|
| Description: | Rendering of the Memorial Library building on the University of Wisconsin-Madison campus. The drawing of the building depicts a group of people near the en... |

| Date: | 1921 |
|---|---|
| Description: | Memorial Union from across Langdon Street on the University of Wisconsin-Madison campus. Projected drawing of the Union at its completion. Included is a fe... |

| Date: | |
|---|---|
| Description: | Drawing showing the entire exterior of Pearl Button Company. |

| Date: | 03 03 1937 |
|---|---|
| Description: | A pencil drawing of a proposed area of the planned community of Greendale, Wisconsin. The community was established as an objective of the Department of Ag... |

| Date: | 07 1939 |
|---|---|
| Description: | An architectural rendering of a proposed lakefront development plan. |
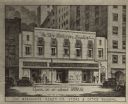
| Date: | 1916 |
|---|---|
| Description: | Drawing of the new Reierson Studio. An arrow leads from the sign painted at the top of the building to the studio door, which is to the right of the storef... |

| Date: | 1947 |
|---|---|
| Description: | Original caption reads: "Melrose Park Works, Melrose Park, Illinois demonstrates the Company's belief in Chicago and its future. This huge plant, formerly ... |
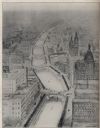
| Date: | 1904 |
|---|---|
| Description: | Alfred Clas design drawing of a scheme for the improvement of the Milwaukee River, with possibilities of narrowing the river and paralleling the banks with... |
If you didn't find the material you searched for, our Library Reference Staff can help.
Call our reference desk at 608-264-6535 or email us at: