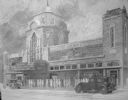
| Date: | 01 27 1930 |
|---|---|
| Description: | Architect's retouched exterior view of Eastwood Theatre, located at 2090 Atwood Avenue. |

| Date: | 01 27 1930 |
|---|---|
| Description: | Architect's retouched exterior view of Eastwood Theatre, 2090 Atwood Avenue, "Eastwood Theatre-Madison Wis. Frederic J. Klein - H. C. Alford, Architects." |
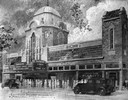
| Date: | 01 27 1930 |
|---|---|
| Description: | Architect's retouched exterior view of the Eastwood Theatre, 2090 Atwood Avenue, titled: "Eastwood Theatre-Madison Wis. Frederic J. Klein - H. C. Alford, A... |
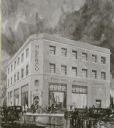
| Date: | 1927 |
|---|---|
| Description: | An architect's rendering of the Heeb Automotive Equipment Company building, 401 West Gorham Street; Law, Law, and Potter, architects. The building was boug... |

| Date: | 05 1956 |
|---|---|
| Description: | Perspective drawing of the Sy Dolnick Residence, "Woodwind," designed by John Randal McDonald. |

| Date: | |
|---|---|
| Description: | An artist's rendition of the Wisconsin State Historical Society as seen from Bascom Hill. |
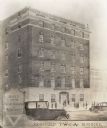
| Date: | 1925 |
|---|---|
| Description: | Architectural drawing of the proposed YWCA building with automobiles and pedestrians in front. Sign in from reads "Build for the Womanhood of Milwaukee". |

| Date: | 1961 |
|---|---|
| Description: | Three-dimensional drawing of Miller Electric Manufacturing Co. viewed from above. A small circle is made on the image in pen on the front of the building. |

| Date: | |
|---|---|
| Description: | Drawing showing the entire exterior of Pearl Button Company. |

| Date: | 1949 |
|---|---|
| Description: | Exterior elevation drawing of the Goulais house designed and drawn by architect John Randal McDonald. The drawing shows the proposed new chimney, north wal... |

| Date: | 08 1988 |
|---|---|
| Description: | Pat and Jerry Mountin show the layout plans for their new store. |
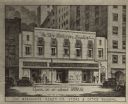
| Date: | 1916 |
|---|---|
| Description: | Drawing of the new Reierson Studio. An arrow leads from the sign painted at the top of the building to the studio door, which is to the right of the storef... |

| Date: | |
|---|---|
| Description: | Architectural rendering of an aerial view of the Ft. Wayne Engineering building. |
If you didn't find the material you searched for, our Library Reference Staff can help.
Call our reference desk at 608-264-6535 or email us at: