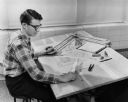
| Date: | 1996 |
|---|---|
| Description: | Artist's rendering of a suite plan for Miller Park Stadium. |

| Date: | 1996 |
|---|---|
| Description: | Artist's rendering of the home plate elevation at Miller Park Stadium. Depicts exterior of stadium at night. |

| Date: | 1996 |
|---|---|
| Description: | Artist's rendering of the club level concourse at Miller Park Stadium. |

| Date: | 1996 |
|---|---|
| Description: | Artist's rendering of the field level concourse at Miller Park Stadium. |

| Date: | 1996 |
|---|---|
| Description: | Artists rendering of the terrace concourse plan for Miller Park Stadium. |

| Date: | 1996 |
|---|---|
| Description: | Artist's rendering of the club level plan for Miller Park Stadium. |

| Date: | 1996 |
|---|---|
| Description: | Artist's rendering of the service level plan for Miller Park Stadium. |

| Date: | 1996 |
|---|---|
| Description: | Artist's rendering of the loge level plan for Miller Park Stadium. |

| Date: | 1998 |
|---|---|
| Description: | Lynn Sneary's artistic rendering of an overhead front view of Miller Park Stadium. |

| Date: | 1998 |
|---|---|
| Description: | Lynn Sneary's artistic rendering of an overhead rear view of Miller Park Stadium. |

| Date: | 1998 |
|---|---|
| Description: | Lynn Sneary's artistic rendering of a ground level front view of Miller Park Stadium. |

| Date: | 1998 |
|---|---|
| Description: | Lynn Sneary's artistic rendering of an inside baseball field and scoreboard from spectator's seats of Miller Park Stadium. |

| Date: | 1996 |
|---|---|
| Description: | Artist's rendering of a field level plan for Miller Park Stadium. |

| Date: | 1996 |
|---|---|
| Description: | Artist's rendering of a view from the stands looking toward the outfield wall of Miller Park Stadium, which includes the scoreboard. |

| Date: | 1996 |
|---|---|
| Description: | Artist's rendering of an aerial view of Miller Park Stadium's roof with a Miller Park logo. |

| Date: | 1996 |
|---|---|
| Description: | Artist's rendering of an aerial view of Miller Park Stadium's roof. |

| Date: | 12 11 1961 |
|---|---|
| Description: | A structural technology student works on a project in a drawing class at the Milwaukee Institute of Technology. |

| Date: | 1954 |
|---|---|
| Description: | Perspective rendering of the exterior of the Jerome Wallace House, designed and drawn by architect John Randal McDonald. |

| Date: | 1954 |
|---|---|
| Description: | Interior perspective drawing of the living room of the Jerome Wallace house designed and drawn by architect John Randal McDonald. |

| Date: | 1953 |
|---|---|
| Description: | Exterior perspective and plan sketched on yellow tracing paper for the Anthony Kalupy residence designed and drawn by architect John Randal McDonald. |
If you didn't find the material you searched for, our Library Reference Staff can help.
Call our reference desk at 608-264-6535 or email us at: