
| Date: | |
|---|---|
| Description: | Site plan pencil sketch of the Neuroseum Hospital, to be located in Madison, Wisconsin, drawn by Frank Lloyd Wright. |

| Date: | 1924 |
|---|---|
| Description: | Unexecuted design by Frank Lloyd Wright of Nakoma Country Club, for which the architect received a fee of $5,000. |

| Date: | |
|---|---|
| Description: | Sketch of an exterior light fixture drawn by Frank Lloyd Wright. |

| Date: | |
|---|---|
| Description: | Preliminary sketch, drawn by Frank Lloyd Wright, for the Floating Gardens Resort. The drawing may be an early concept for the resort of a detail for the re... |

| Date: | |
|---|---|
| Description: | Preliminary sketch, drawn by Frank Lloyd Wright, for the Floating Gardens Resort. The drawing may be an early concept for the resort of a detail for the re... |
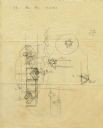
| Date: | |
|---|---|
| Description: | Sketch for a light fixture drawn by Frank Lloyd Wright. The fixture may have utilized wooden dowels in its construction. |
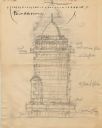
| Date: | 12 1954 |
|---|---|
| Description: | Sketch of a tower, drawn by Frank Lloyd Wright, for the Monona Terrace Civic Center. The drawing is of a ten-story tower that would include office space a... |

| Date: | |
|---|---|
| Description: | Preliminary sketch of a floor plan, drawn by Frank Lloyd Wright, for the V.C. Morris Residence in San Francisco, California. The residence was never constr... |
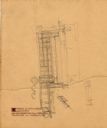
| Date: | |
|---|---|
| Description: | Pencil sketch, on Frank Lloyd Wright 600-610 Orchestra Hall, Chicago, Illinois, stationery. The sketch, drawn by Frank Lloyd Wright, is a preliminary sketc... |

| Date: | 1955 |
|---|---|
| Description: | Pencil sketch, drawn by Frank Lloyd Wright, possibly a preliminary design for the Air Force Academy. The drawing is on the back of Desco Vitro Glaze Co. s... |

| Date: | |
|---|---|
| Description: | Pencil sketch, drawn by Frank Lloyd Wright, possibly of a wooden privacy fence. The sketch shows an elevation and a site plan. |

| Date: | |
|---|---|
| Description: | Preliminary concept sketch, drawn by Frank Lloyd Wright, for the Dr. Ludd Spivey Residence in Ft. Lauderdale, Florida. The house was never constructed. |

| Date: | 1935 |
|---|---|
| Description: | Pencil and ink plan and elevation sketch, drawn by Frank Lloyd Wright, for a firescreen for the Hillside Theater. The drawing includes a dimensioned plan a... |

| Date: | 05 1935 |
|---|---|
| Description: | Pencil and ink plan and elevation sketch, drawn by Frank Lloyd Wright, for a firescreen for the Hillside Theater. The drawing includes a dimensioned plan a... |

| Date: | |
|---|---|
| Description: | Sketch for Boiler Room Door, drawn by Frank Lloyd Wright, under the studio at Taliesin. The sketch shows two elevations and a floor plan. Taliesin is locat... |

| Date: | |
|---|---|
| Description: | Sketch for Taliesin West private garden court totem pole, drawn by Frank Lloyd Wright. The sketch includes elevations, a plan, and details and are drawn on... |
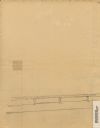
| Date: | |
|---|---|
| Description: | Sketch for Taliesin West private garden court totem pole, drawn by Frank Lloyd Wright. The sketch includes elevations, a plan, and details and are drawn on... |
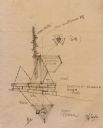
| Date: | |
|---|---|
| Description: | Pencil sketch of an elevation and the site plan, drawn by Frank Lloyd Wright, of the First Unitarian Society Meeting House sign. |

| Date: | |
|---|---|
| Description: | Pencil sketch of the plan and elevation drawn by Frank Lloyd Wright, of the foyer fireplace for the First Unitarian Society Meeting House. |
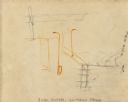
| Date: | |
|---|---|
| Description: | Pencil sketch for trusses drawn by Frank Lloyd Wright for the First Unitarian Society Meeting House. The sketch was drawn on the back of a photograph of th... |
If you didn't find the material you searched for, our Library Reference Staff can help.
Call our reference desk at 608-264-6535 or email us at: