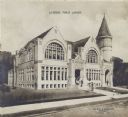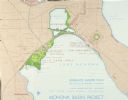
| Date: | |
|---|---|
| Description: | Copy of an artist's rendition of the exterior view of the La Crosse Public Library. Upper center area of photograph reads: "La Crosse Public Library." Lowe... |

| Date: | |
|---|---|
| Description: | Copy of an artist's rendition of the exterior view of the Madison Public Library. The library opened in 1905 and was funded by a $75,000 gift from Andrew C... |

| Date: | |
|---|---|
| Description: | Copy of an artist's rendering of an exterior view of the Platteville Public Library. The library was funded with a $12,500 donation from Andrew Carnegie. B... |

| Date: | |
|---|---|
| Description: | Copy of architect's rendering of the exterior of the West Allis Public Library. The library was funded with a $15,000 gift from Andrew Carnegie. Upper righ... |

| Date: | 1941 |
|---|---|
| Description: | Unidentified drawing of a portion of a building including floor plan, elevation sketch, and detail sketches. |

| Date: | |
|---|---|
| Description: | Architect Frank Lloyd Wright working at a drafting table. |

| Date: | |
|---|---|
| Description: | Letterhead of the Carter Ice & Fuel Company, suppliers of ice, fuel, and building products in Menomonie, Wisconsin, with a three-quarter view of a one-stor... |

| Date: | |
|---|---|
| Description: | Front east elevation view of the recitation hall and administration building for Pyengyang Christian Academy in Korea. |

| Date: | |
|---|---|
| Description: | Side elevation, north and south view of the recitation hall and administration building for Pyengyang Christian Academy in Korea. |

| Date: | |
|---|---|
| Description: | Back elevation, west view of the recitation hall and administration building for Pyengyang Christian Academy in Korea. |

| Date: | |
|---|---|
| Description: | A floor plan for the first floor of the recitation hall and administration building for Pyengyang Christian Academy in Korea. |

| Date: | |
|---|---|
| Description: | A floor plan including classrooms and the chapel for the recitation hall and administration building for Pyengyang Christian Academy in Korea. |

| Date: | |
|---|---|
| Description: | A floor plan for the basement of the recitation hall and administration building for Pyengyang Christian Academy in Korea. |

| Date: | 1857 |
|---|---|
| Description: | Half plate ambrotype of a drawing of the Wisconsin State Capitol. Copy of the design by Samuel Hunter Donnel and August Kutzbock, Madison architects, showi... |

| Date: | |
|---|---|
| Description: | Bennie Dombar standing next to Frank Lloyd Wright, who is working at a drafting table. Trusses are overhead. |

| Date: | 1967 |
|---|---|
| Description: | Schematic Master Plan for the City of Madison, Wisconsin. William Wesley Peters, Architect • The Frank Lloyd Wright Foundation. |

| Date: | 1960 |
|---|---|
| Description: | Text on front reads: "Fairhaven - Whitewater, Wisconsin. 'Where You Add Life to Your Years.'" On the reverse: "Fairhaven–Whitewater, Wisconsin–is being cre... |
If you didn't find the material you searched for, our Library Reference Staff can help.
Call our reference desk at 608-264-6535 or email us at: