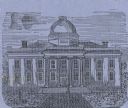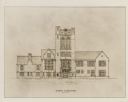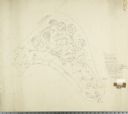
| Date: | |
|---|---|
| Description: | Drawing of proposed park on State Street at the corner of Broom and Gorham Streets. |

| Date: | 1854 |
|---|---|
| Description: | Engraving of the first capitol building built in Madison used as an illustration by the Madison Mutual Insurance Company, a first insurance company, the di... |

| Date: | 1817 |
|---|---|
| Description: | Sketch of an elevated view of Fort Crawford (1816-1829). |

| Date: | 1896 |
|---|---|
| Description: | Architect's rendering of the exterior of the State Historical Society of Wisconsin, now The Wisconsin Historical Society. |

| Date: | 1896 |
|---|---|
| Description: | Unsuccessful elevations and floor plans submitted by Peabody & Stearns, of Boston, and Charles S. Frost, of Chicago, as part of the design competition for ... |

| Date: | |
|---|---|
| Description: | An artist's rendition of the Wisconsin State Historical Society as seen from Bascom Hill. |

| Date: | 1900 |
|---|---|
| Description: | Merrill Hall; North elevation. Architectural plans with scale. |

| Date: | 1852 |
|---|---|
| Description: | First building of Milwaukee College planned by Catherine E. Beecher. Front of building with gothic detailing in the architecture. |

| Date: | 1961 |
|---|---|
| Description: | Three-dimensional drawing of Miller Electric Manufacturing Co. viewed from above. A small circle is made on the image in pen on the front of the building. |

| Date: | |
|---|---|
| Description: | ARchitectural rendering of building at the Wisconsin Memorial Hospital. Arthur Peabody was the state architect. |

| Date: | 1908 |
|---|---|
| Description: | Illustration of Bascom Hall on University of Wisconsin-Madison campus. Formerly called "University" or "Main" hall, the building in 1920 was renamed for J... |

| Date: | 1900 |
|---|---|
| Description: | An architectural rendering of the Fauerbach Brewing Company. |

| Date: | 1951 |
|---|---|
| Description: | Rendering of the Memorial Library building on the University of Wisconsin-Madison campus. The drawing of the building depicts a group of people near the en... |

| Date: | 1917 |
|---|---|
| Description: | Proposed Union Religious Center for the University of Wisconsin-Madison campus. Cooperating bodies, January 1, 1917: Baptists, Congregationalists, Lutheran... |

| Date: | 04 1945 |
|---|---|
| Description: | Graphite pencil and colored pencil drawing on drafting vellum of design for Glenwood Children's Park designed by Jens Jensen. Original drawing 33 x 29 inch... |

| Date: | 04 1945 |
|---|---|
| Description: | Planting plan for Glenwood Children's Park, designed by Jens Jensen. Graphite pencil and colored pencil on tissue (overlays pencil plan) Original drawing... |

| Date: | 1902 |
|---|---|
| Description: | Architectural rendering of the water tower plan for the University of Wisconsin. |

| Date: | |
|---|---|
| Description: | Photographic copy of an artist's rendering of an exterior view of the Beloit Public Library. Of note is the following above the main entrance: "Carnegie Pu... |

| Date: | |
|---|---|
| Description: | Copy of an artist's rendering of an exterior view of the Berlin Public Library. Above the main entrance is carved: "Carnegie Public Library." The corner st... |
If you didn't find the material you searched for, our Library Reference Staff can help.
Call our reference desk at 608-264-6535 or email us at: