
| Date: | |
|---|---|
| Description: | Copy of an artist's rendition of the exterior view of the Madison Public Library. The library opened in 1905 and was funded by a $75,000 gift from Andrew C... |

| Date: | 1899 |
|---|---|
| Description: | Copy of an artist's rendition of an exterior view of the Elisha D. Smith Library. Pen and ink drawing is signed: "G.J. de Gelleke, 1899." Bottom of drawing... |

| Date: | |
|---|---|
| Description: | Copy of an artist's rendering of an exterior view of the Platteville Public Library. The library was funded with a $12,500 donation from Andrew Carnegie. B... |

| Date: | |
|---|---|
| Description: | Copy of artist's rendering of exterior view of a proposed Carnegie Branch Library in Racine. At bottom center it reads: "Design For Proposed, Carnegie Bran... |

| Date: | |
|---|---|
| Description: | Copy of architect's rendering of the exterior of the West Allis Public Library. The library was funded with a $15,000 gift from Andrew Carnegie. Upper righ... |

| Date: | 06 01 1950 |
|---|---|
| Description: | Architect's drawing of the proposed Beth El Temple by architects Raymond Le Vee and Associates. |

| Date: | 1942 |
|---|---|
| Description: | Organization board of tank assembly lines at International Harvester's Quad Cities Tank Arsenal. |

| Date: | |
|---|---|
| Description: | Drawing showing the entire exterior of Pearl Button Company. |

| Date: | 09 2010 |
|---|---|
| Description: | Proposed Methodist church for a congregation in Spring Green, Wisconsin, drawn by Marcus Weston with input from architect Frank Lloyd Wright. The drawings ... |
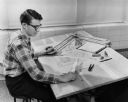
| Date: | 12 11 1961 |
|---|---|
| Description: | A structural technology student works on a project in a drawing class at the Milwaukee Institute of Technology. |
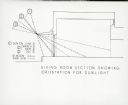
| Date: | |
|---|---|
| Description: | A diagram of a living room section in an architectural drawing showing sunlight angles during different times of the year. |
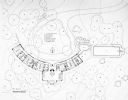
| Date: | |
|---|---|
| Description: | An architectural drawing of a house and swimming pool commissioned by B.J. Cahn of Lake Forest, Illinois. |

| Date: | |
|---|---|
| Description: | Architect Frank Lloyd Wright working at a drafting table. |

| Date: | 07 1987 |
|---|---|
| Description: | "Andy Schnitzler holds the plans for the 'River View Mobile Home Park' which will be developed in the fields behind." |

| Date: | 08 1988 |
|---|---|
| Description: | Pat and Jerry Mountin show the layout plans for their new store. |

| Date: | |
|---|---|
| Description: | Miniature Lincoln Monument made out of beeswax at the Illinois State Fair. In the background are displays of frames of honeycomb, with ribbons hanging from... |
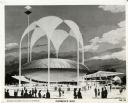
| Date: | 1962 |
|---|---|
| Description: | Photographic copy of an artist's rendering of the Johnson's Wax Pavilion at the 1964 New York World's Fair. |

| Date: | |
|---|---|
| Description: | A rendering in the negative of a house for Mr. and Mrs. Donald Hayworth. |

| Date: | 1900 |
|---|---|
| Description: | Drawing of factory buildings, seen from an elevated view. The drawing appears to be attached to a wall with wallpaper. |
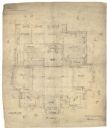
| Date: | 1874 |
|---|---|
| Description: | Original drawing of the third story of the McCormick residence, 675 Rush Street, Chicago, Illinois. Construction started after the Chicago fire in 1874, an... |
If you didn't find the material you searched for, our Library Reference Staff can help.
Call our reference desk at 608-264-6535 or email us at: