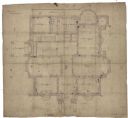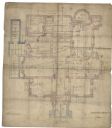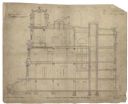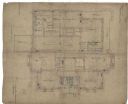
| Date: | 06 06 1949 |
|---|---|
| Description: | A rendering on tissue paper of the second story floor plan for a house design for Mr. and Mrs. Donald Hayworth. |

| Date: | |
|---|---|
| Description: | Original drawing of the first floor of the McCormick residence, 675 Rush Street, Chicago, Illinois. Construction started after the Chicago fire in 1874, an... |

| Date: | 1874 |
|---|---|
| Description: | Original drawing of the basement of the McCormick residence, 675 Rush Street, Chicago, Illinois. Construction started after the Chicago fire in 1874, and w... |

| Date: | 1874 |
|---|---|
| Description: | Original "Section-through-Centre-of-House-from-West-to-East" drawing of the McCormick residence, 675 Rush Street, Chicago, Illinois. Construction started a... |

| Date: | 1874 |
|---|---|
| Description: | Original drawing of the second story of the McCormick residence, 675 Rush Street, Chicago, Illinois. Construction started after the Chicago fire in 1874, a... |

| Date: | 1861 |
|---|---|
| Description: | Shaded drawings with size dimensions for plans of "Tents used in Civil War. U.S. Army Regulation Tents." Upper left, "18. ft diam, Gilbert Anderson Hub... |

| Date: | 1861 |
|---|---|
| Description: | Shaded drawings with size dimensions for plans of "Tents used in Civil War." Upper left, "18. ft diam 'SIBLEY' TENT." Upper right, "18. ft diam HASK... |

| Date: | 1900 |
|---|---|
| Description: | Drawing of elevated view of pavilion by Hall and Glendon. The garden in front is divided into sections called: "Fall, Winter, Summer, Spring." |

| Date: | 1900 |
|---|---|
| Description: | Drawing of elevated view of pavilion by M.A. Singer. |

| Date: | 1915 |
|---|---|
| Description: | Drawing of the centerpiece for International Harvester Company of America. |

| Date: | 1915 |
|---|---|
| Description: | Drawing of an elevated view of an International Harvester building in a tropical setting. There is a city in the far background. |

| Date: | 1915 |
|---|---|
| Description: | Detailed drawing of an elevated view of the building layout at Whitman & Barnes Mfg. Co. in West Pullman, Chicago, Illinois. |

| Date: | 1914 |
|---|---|
| Description: | Floor plan layout for the Pan-Pacific Exposition in San Francisco. Includes the placement of various kinds of agricultural machinery. |

| Date: | |
|---|---|
| Description: | An architectural drawing of the Theological Seminary of the Presbyterian Church in Pyengyang Chosen, Korea. The drawing includes an exterior view of the bu... |

| Date: | |
|---|---|
| Description: | Side elevation, north and south view of the recitation hall and administration building for Pyengyang Christian Academy in Korea. |

| Date: | |
|---|---|
| Description: | Back elevation, west view of the recitation hall and administration building for Pyengyang Christian Academy in Korea. |

| Date: | |
|---|---|
| Description: | A floor plan for the first floor of the recitation hall and administration building for Pyengyang Christian Academy in Korea. |

| Date: | |
|---|---|
| Description: | A floor plan including classrooms and the chapel for the recitation hall and administration building for Pyengyang Christian Academy in Korea. |

| Date: | |
|---|---|
| Description: | A floor plan for the basement of the recitation hall and administration building for Pyengyang Christian Academy in Korea. |

| Date: | 1998 |
|---|---|
| Description: | Drawing of Dr. Evermor's "Forevertron" envisioned on the site of the former Badger Army Ammunition Plant (originally known as Badger Ordnance Works). D... |
If you didn't find the material you searched for, our Library Reference Staff can help.
Call our reference desk at 608-264-6535 or email us at: