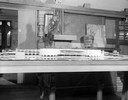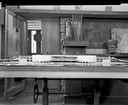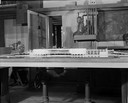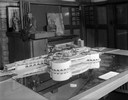
| Date: | 12 21 1955 |
|---|---|
| Description: | Model of proposed city auditorium (Monona Terrace), straight on view of left side, taken inside Frank Lloyd Wright's Taliesin Studio. |

| Date: | 12 21 1955 |
|---|---|
| Description: | Model of proposed city auditorium (Monona Terrace), straight on view, taken inside Frank Lloyd Wright's Taliesin Studio. |

| Date: | 12 21 1955 |
|---|---|
| Description: | Model of proposed city auditorium (Monona Terrace), straight on view of right side, taken inside Frank Lloyd Wright's Taliesin Studio. |

| Date: | 12 21 1955 |
|---|---|
| Description: | Model of proposed city auditorium (Monona Terrace) taken inside Frank Lloyd Wright's Taliesin Studio. The view is from above showing the roof top terrace. |

| Date: | 01 16 1959 |
|---|---|
| Description: | Several people looking at a topographical model of Bascom Woods and Muir Knoll by the surrounding buildings between Elizabeth Waters Hall, the Carillon Tow... |

| Date: | 04 11 1958 |
|---|---|
| Description: | Looking at a model of the future gallery for the newly dedicated Wisconsin Center building on the University of Wisconsin campus are Aaron Bohrod, universi... |

| Date: | 11 18 1958 |
|---|---|
| Description: | Madison library assistant Mrs. Ronald Labott, 313 S. Marquette Street, examines a model of the Brittingham redevelopment model. The "Triangle" redevelopmen... |
If you didn't find the material you searched for, our Library Reference Staff can help.
Call our reference desk at 608-264-6535 or email us at: