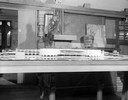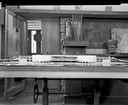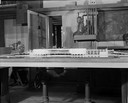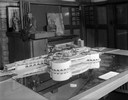
| Date: | 1926 |
|---|---|
| Description: | Architectural model of a village-type gasoline station designed by Frank Lloyd Wright on display at Taliesin. Taliesin is located in the vicinity of Spring... |

| Date: | 1930 |
|---|---|
| Description: | Frank Lloyd Wright's model for St. Mark's -in-the-Bouwerie Towers project, ca. 1927-1931, intended for New York City. Photograph taken at Frank Lloyd Wrigh... |

| Date: | |
|---|---|
| Description: | The second floor gallery at Hillside, designed by Frank Lloyd Wright, at the Taliesin Fellowship Complex. Models and drawings of projects designed by Wrigh... |

| Date: | 12 21 1955 |
|---|---|
| Description: | Model of proposed city auditorium (Monona Terrace), straight on view of left side, taken inside Frank Lloyd Wright's Taliesin Studio. |

| Date: | 12 21 1955 |
|---|---|
| Description: | Model of proposed city auditorium (Monona Terrace), straight on view, taken inside Frank Lloyd Wright's Taliesin Studio. |

| Date: | 12 21 1955 |
|---|---|
| Description: | Model of proposed city auditorium (Monona Terrace), straight on view of right side, taken inside Frank Lloyd Wright's Taliesin Studio. |

| Date: | 12 21 1955 |
|---|---|
| Description: | Model of proposed city auditorium (Monona Terrace) taken inside Frank Lloyd Wright's Taliesin Studio. The view is from above showing the roof top terrace. |

| Date: | 1930 |
|---|---|
| Description: | Model of the St. Mark's-in-the-Bouwerie Towers project, ca. 1927-1931, intended for New York City. Taken at an exhibit of the works of Frank Lloyd Wright a... |

| Date: | 1928 |
|---|---|
| Description: | Model of a Unified Farm building designed by architect Frank Lloyd Wright on a table at Taliesin, Wright's home in Wisconsin. The date for this image is ... |

| Date: | 1938 |
|---|---|
| Description: | In 1938 Life magazine invited notable architects to design "dream homes" for four American families, each at a different income level. Each family w... |

| Date: | 1933 |
|---|---|
| Description: | An architectural model of two houses for Broadacre City set up on a drafting table. |

| Date: | |
|---|---|
| Description: | Frank Lloyd Wright standing outdoors and leaning over an architectural model. |
If you didn't find the material you searched for, our Library Reference Staff can help.
Call our reference desk at 608-264-6535 or email us at: