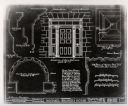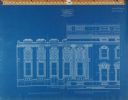
| Date: | 1951 |
|---|---|
| Description: | The layout plan for the Lambertville Music Circus with elevations of stage and pit. |

| Date: | 1908 |
|---|---|
| Description: | Drawing of the general design by the Architectural Commission for the future development of the short course agricultural students dormitory. |

| Date: | 1908 |
|---|---|
| Description: | Drawing of the general design by the Architectural Commission for future development including the Shore Drive, North Slope Drive, South Slope Drive, Linde... |

| Date: | 1908 |
|---|---|
| Description: | Drawing of the general design by the Architectural Commission of future development of section toward University Hall with University Avenue, Women Gymnasi... |

| Date: | 1908 |
|---|---|
| Description: | Drawing of the general design development by the Architectural Commission with Horse Barn, Linden Drive, Gymnasium, and Men's Dormitory on the University o... |

| Date: | 1902 |
|---|---|
| Description: | Drawing of the University of Wisconsin-Madison Memorial Carillon Tower, designed by J.T.W. Jennings. |

| Date: | 1934 |
|---|---|
| Description: | A blueprint of a survey done of the Michael Brisbois House. |

| Date: | 1900 |
|---|---|
| Description: | Sheet #26 of the plans for the State Historical Society building prepared by architects Ferry & Clas, showing longitudinal sections of corridor 142 and Roo... |

| Date: | 1900 |
|---|---|
| Description: | Sheet # 25 of the plans submitted by architects Ferry & Clas for the construction of the State Historical Society building, showing longitudinal sections o... |

| Date: | 1900 |
|---|---|
| Description: | Sheet #27 of the plans submitted by architects Ferry & Clas for the State Historical Society building showing a section of all four stories of the building... |

| Date: | 1952 |
|---|---|
| Description: | Perspective drawing of a bedroom in the Graber Lakehouse designed by John Randal McDonald. |

| Date: | 1900 |
|---|---|
| Description: | Sheets 21: Exterior section through the main loggia (Room 226) and portion of the east elevation, 1 1/2 bays of the loggia. |

| Date: | 1954 |
|---|---|
| Description: | An illustration of the William F. Vilas house, 12 East Gilman Street, later occupied by the American Association of University Women. |

| Date: | 1946 |
|---|---|
| Description: | Pencil drawing of a farm house between Ripon and Waupun, on State Highway 49. Left gable has a bell on a post on top of it. Features two doorways in front,... |

| Date: | 1946 |
|---|---|
| Description: | Pencil drawing of a house at 421 Cass Street. The main entrance is on a long porch with columns, under a balcony. There is a side entrance on the left. |

| Date: | 1946 |
|---|---|
| Description: | Ink drawing of the Governor's Residence, 130 East Gilman Street. The stone building features a porch and wrap around balcony. |

| Date: | 1946 |
|---|---|
| Description: | Pencil drawing of a Gothic cottage. Front gable features icicle patterned barge-boards, around a tall window on the second story with shutters and arched d... |

| Date: | 02 14 1939 |
|---|---|
| Description: | Deatiled blueprint (pg 2) for the suspension footbridge in Copper Falls State Park. |

| Date: | 12 14 1939 |
|---|---|
| Description: | Page 1 of detailed blueprints for the suspension footbridge in Copper Falls State Park. |
If you didn't find the material you searched for, our Library Reference Staff can help.
Call our reference desk at 608-264-6535 or email us at: