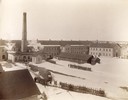
| Date: | 1893 |
|---|---|
| Description: | Elevated exterior view of buildings and grounds of the Wisconsin State Prison. Prisoners are line up in formation. |
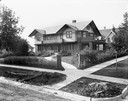
| Date: | 1911 |
|---|---|
| Description: | Exterior view from street of the A.C. Larson house at 1006 Grant Street. |

| Date: | |
|---|---|
| Description: | "Crazy Man's Castle" near Minneiska, Minnesota. Built of lumber salvaged from Mississippi River log and lumber rafts which occasionally lost some of their ... |

| Date: | 08 1957 |
|---|---|
| Description: | Looking south at the open front door at Taliesin with birch trees on left and Buddha on right of center. Taliesin is located in the vicinity of Spring Gree... |

| Date: | 08 1957 |
|---|---|
| Description: | Southwest view of entry of Taliesin with Budda on right side. Taliesin is located in the vicinity of Spring Green, Wisconsin. |
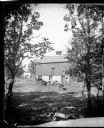
| Date: | 1874 |
|---|---|
| Description: | View framed by trees of a barnyard at the N. Lunde farm. Cattle and three men are standing in an enclosed yard in front of a barn with a cupola. One of the... |
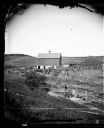
| Date: | 1876 |
|---|---|
| Description: | Distant view from hill of a barnyard with people, split-rail fencing, cattle, a Norwegian-style barn with cupola and rooster weather vane and an animal bui... |
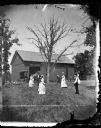
| Date: | |
|---|---|
| Description: | Group posed playing croquet in front of a bank barn with a handsome cupola and lightning rods. Horse-drawn wagons are in front of the barn. |

| Date: | |
|---|---|
| Description: | A Gothic Revival farmhouse with barge board trim behind a fence. Adjacent to the house are farm buildings, one which has a windmill mounted upon it. Men on... |
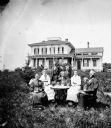
| Date: | 1878 |
|---|---|
| Description: | A family is seated around a table in their yard, with two of the women dressed in white. Behind them is a substantial two-story bracket style frame house w... |
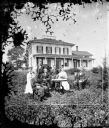
| Date: | 1878 |
|---|---|
| Description: | A family is posed in a yard around a table, with a boy holding his hat. Behind them is a substantial two-story bracket style frame house with a widow's wal... |
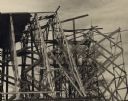
| Date: | 1950 |
|---|---|
| Description: | Partially erected trusses for the roof of the First Unitarian Society Meeting House designed by Frank Lloyd Wright. |
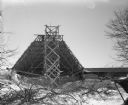
| Date: | 02 24 1950 |
|---|---|
| Description: | The First Unitarian Society Meeting House during construction, as viewed from University Bay Drive, with the roof trusses of the auditorium in place. The b... |
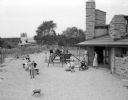
| Date: | 06 28 1951 |
|---|---|
| Description: | Children playing outside the nursery school classroom at the First Unitarian Society meeting house while teachers are watching. The building was designed b... |

| Date: | |
|---|---|
| Description: | Workers erecting scaffolding outside the First Unitarian Society Meeting House during construction. The building was designed by Frank Lloyd Wright and the... |

| Date: | 1872 |
|---|---|
| Description: | Exterior view of the Kingsley house with family in front. It has tall and narrow double-hung windows that are grouped in twos and etched. Carpenter's lace ... |
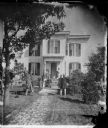
| Date: | 1874 |
|---|---|
| Description: | Two men, one holding a sword, and a woman are posing on the steps of a two-story bracket style house with a parapet roof and brick foundation. In the backg... |

| Date: | 1875 |
|---|---|
| Description: | A very formal family is seated around a table ornamented with glassware. Men strike poses in the yard. Behind them is a large wood frame Victorian house wi... |

| Date: | 1871 |
|---|---|
| Description: | Two women and a child pose on the porch of a Greek revival frame house. The porch appears to have been added later in a Victorian style, including elaborat... |
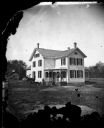
| Date: | 1869 |
|---|---|
| Description: | A family of five is posed around a large frame house with carpenter's lace on its porch, a fan window in the gable end, half windows on the attic story on ... |
If you didn't find the material you searched for, our Library Reference Staff can help.
Call our reference desk at 608-264-6535 or email us at: