
| Date: | 1908 |
|---|---|
| Description: | Drawing of the general design by the Architectural Commission of future development of section toward University Hall with University Avenue, Women Gymnasi... |

| Date: | 1908 |
|---|---|
| Description: | Drawing of the general design development by the Architectural Commission with Horse Barn, Linden Drive, Gymnasium, and Men's Dormitory on the University o... |

| Date: | 1930 |
|---|---|
| Description: | View of the College of Agriculture, Agricultural Hall as seen from the east on the University of Wisconsin-Madison campus. |

| Date: | |
|---|---|
| Description: | View of Bradley Memorial and University Infirmary on the University of Wisconsin-Madison campus. The building is now the School of Social Work. On the left... |

| Date: | 1915 |
|---|---|
| Description: | Bascom Hall exterior, formerly Main Hall, from the north path, on the University of Wisconsin-Madison campus. |

| Date: | 1915 |
|---|---|
| Description: | Man sitting behind the wheel of an International Model F truck parked on a city street in front of the Blackstone Theatre. The truck was owned by a Firesto... |

| Date: | 1902 |
|---|---|
| Description: | Drawing of the University of Wisconsin-Madison Memorial Carillon Tower, designed by J.T.W. Jennings. |

| Date: | |
|---|---|
| Description: | Streetcar #254 of the Milwaukee Street Railway Company on the North Avenue line, together with three company employees. Two men sit on the front steps of a... |
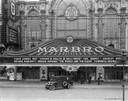
| Date: | 04 06 1933 |
|---|---|
| Description: | International A-3 armor plated Brinks truck parked outside of the Marbro Theater in Chicago. The theater's marquee advertises "Cohens & Kellys in Hollywood... |

| Date: | 08 25 1946 |
|---|---|
| Description: | Robert Novy's Opera House and Dance Hall, site of a recording session by Helene Stratman-Thomas. |
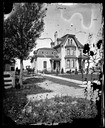
| Date: | |
|---|---|
| Description: | The Martin K. Dahl family is in the yard of their brick Victorian home, which is surrounded by an iron fence. The house has iron work on porch tops and on ... |
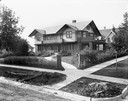
| Date: | 1911 |
|---|---|
| Description: | Exterior view from street of the A.C. Larson house at 1006 Grant Street. |
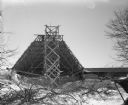
| Date: | 02 24 1950 |
|---|---|
| Description: | The First Unitarian Society Meeting House during construction, as viewed from University Bay Drive, with the roof trusses of the auditorium in place. The b... |
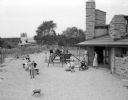
| Date: | 06 28 1951 |
|---|---|
| Description: | Children playing outside the nursery school classroom at the First Unitarian Society meeting house while teachers are watching. The building was designed b... |

| Date: | |
|---|---|
| Description: | Workers erecting scaffolding outside the First Unitarian Society Meeting House during construction. The building was designed by Frank Lloyd Wright and the... |

| Date: | 1875 |
|---|---|
| Description: | View from road down wooden sidewalk which runs adjacent to an elaborate fence along a yard, behind which women stand near the front porch of a frame house ... |
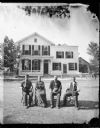
| Date: | 1872 |
|---|---|
| Description: | A family is seated in chairs in the middle of a street in front of a frame house with shuttered windows. Adjoining this house is what may be a commercial s... |

| Date: | 1874 |
|---|---|
| Description: | Family in front of picket fence, with L-shaped frame house with porch and high stone foundation. |

| Date: | 1875 |
|---|---|
| Description: | Halle Steensland and his wife Sophia pose with their five children (left to right: Morten, Henry, Edward, Halbert and Helen) in front of their home in Mapl... |
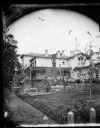
| Date: | 1875 |
|---|---|
| Description: | Andrew Proudfit house at the corner of Fairchild Street and West Washington Avenue. The steeple and neighboring triangular window belong to the First Bapti... |
If you didn't find the material you searched for, our Library Reference Staff can help.
Call our reference desk at 608-264-6535 or email us at: