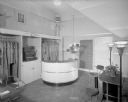
| Date: | 11 23 1936 |
|---|---|
| Description: | Interior view of Savidusky's Inc. branch in new Madison Theatre Building, 115 Monona Avenue, (Martin Luther King Jr, Boulevard), Art Deco style. |

| Date: | 01 12 1934 |
|---|---|
| Description: | The soda fountain at Rennebohm Drug Store #3 in the Levitan Building at 13 West Main Street provides an excellent view of the store's interior decoration. |
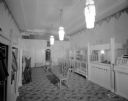
| Date: | 11 04 1929 |
|---|---|
| Description: | Art Deco interior of women's clothing store, 11 E. Main Street. The view is from the rear of the store. |
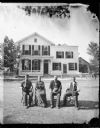
| Date: | 1872 |
|---|---|
| Description: | A family is seated in chairs in the middle of a street in front of a frame house with shuttered windows. Adjoining this house is what may be a commercial s... |

| Date: | 1872 |
|---|---|
| Description: | People standing in front of a house with a false storefront. A man is standing on the porch by a hand-pump. There is a woodpile in the yard behind a woman ... |

| Date: | 1915 |
|---|---|
| Description: | View from street of Stein's Shop. Caption reads: "Stein's, At Oshkosh, Wis." and "The World's Unique Shop." A colored postcard of the women's clothing stor... |

| Date: | |
|---|---|
| Description: | Interior view showing counters, cases, and ornate carved cabinets along the walls display merchandise. Other details include a painted ceiling and column, ... |
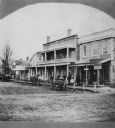
| Date: | |
|---|---|
| Description: | Storefronts and homes along dirt street. Three horse-drawn vehicles are tethered to posts in front of a board sidewalk. Men stand on the sidewalk in front ... |

| Date: | |
|---|---|
| Description: | Exterior view of large brick building (cooperative store) with three open arches on the porch area, and arched windows. There is a house near a bluff in th... |
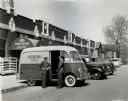
| Date: | 1940 |
|---|---|
| Description: | Mr. Kuss of International Harvester's Chicago North Side Branch with an International model D-2-M truck with a 102-inch wheelbase and a Metro body. Mr. Kus... |

| Date: | 1910 |
|---|---|
| Description: | An interior view of Brennecke and Bergmann Pharmacy on the corner 4th and Main Street. Two children are sitting on a chair in the middle of the floor, whil... |

| Date: | 1959 |
|---|---|
| Description: | Interior view of the prefabricated home designed by Frank Lloyd Wright and constructed by Marshall Erdman. This example of the Erdman #2 known as the Walte... |

| Date: | |
|---|---|
| Description: | Dining area of the Walter & Mary Rudin House, 110 Marinette Trail, an example of Erdman #2, a Frank Lloyd Wright-design prefabricated house marketed and co... |
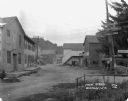
| Date: | 1921 |
|---|---|
| Description: | Main Street, where two young girls walk on the sidewalk, and a horse and carriage and two cars are parked in the street. There is a townhouse complex on th... |

| Date: | 1925 |
|---|---|
| Description: | Front and side of the two-story drug store on the corner of the street. The store advertises Kodaks, ice cream, soda, cigars, Coca-Cola, Victor records, an... |

| Date: | 08 1925 |
|---|---|
| Description: | A brief article describing the new studio of photographer E.B. Trimpey, including photographs of the front and rear of the building. There is a landscaped ... |

| Date: | 1917 |
|---|---|
| Description: | View across street of two girls standing outside the open garage door of a large, brick automotive repair shop. They are both wearing roller skates. An Ame... |
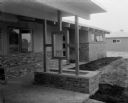
| Date: | 06 12 1956 |
|---|---|
| Description: | Planter boxes are one of the features in this house located at 5509 Russett Road. The house was built by built by Robert Shaw for the 1956 Parade of homes. |
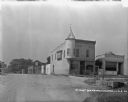
| Date: | 1926 |
|---|---|
| Description: | View down street towards business district. At the t-intersection is a large commercial building with a turret on the second floor. Next door on the right ... |

| Date: | 08 1988 |
|---|---|
| Description: | Pat and Jerry Mountin show the layout plans for their new store. |
If you didn't find the material you searched for, our Library Reference Staff can help.
Call our reference desk at 608-264-6535 or email us at: