
| Date: | |
|---|---|
| Description: | View of Milwaukee buildings and rooftops, west from the top of the courthouse. |

| Date: | |
|---|---|
| Description: | Elevated view from the Wisconsin State Capitol dome toward West Washington Avenue. The Park Hotel is on the left. The four church steeples that can be iden... |
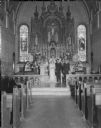
| Date: | 12 31 1941 |
|---|---|
| Description: | Wedding party at the altar of Sacred Hearts Catholic Church. Party includes bride Marian Thekla Hebl, groom James Daniel Tormey, Priest George Haeusler, br... |
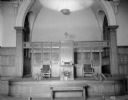
| Date: | 09 20 1934 |
|---|---|
| Description: | Christ Presbyterian Church chancel area, 124 Wisconsin Avenue. The new oak choir screen is designed to harmonize with the Byzantine period treatment of the... |
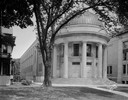
| Date: | 08 14 1930 |
|---|---|
| Description: | First Church of Christ Scientist, 315 Wisconsin Avenue. |
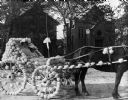
| Date: | |
|---|---|
| Description: | A horse-drawn carriage decorated for a floral parade on West Washington Avenue. The carriage is passing in front of the Gates of Heaven Synagogue (the buil... |
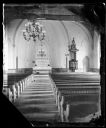
| Date: | 1876 |
|---|---|
| Description: | View of the First Norwegian Lutheran Church interior looking up the aisle between the pews and towards the altar. Double oil chandeliers are hanging from t... |
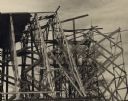
| Date: | 1950 |
|---|---|
| Description: | Partially erected trusses for the roof of the First Unitarian Society Meeting House designed by Frank Lloyd Wright. |
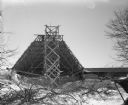
| Date: | 02 24 1950 |
|---|---|
| Description: | The First Unitarian Society Meeting House during construction, as viewed from University Bay Drive, with the roof trusses of the auditorium in place. The b... |
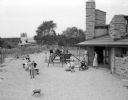
| Date: | 06 28 1951 |
|---|---|
| Description: | Children playing outside the nursery school classroom at the First Unitarian Society meeting house while teachers are watching. The building was designed b... |

| Date: | |
|---|---|
| Description: | Workers erecting scaffolding outside the First Unitarian Society Meeting House during construction. The building was designed by Frank Lloyd Wright and the... |
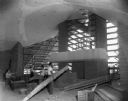
| Date: | 08 19 1951 |
|---|---|
| Description: | The First Unitarian Society Meeting House sanctuary (or auditorium) during the final stages of construction. Here, members of the congregation who helped d... |

| Date: | 1950 |
|---|---|
| Description: | Interior view of the classroom space in the First Unitarian Society Meeting House during construction. Window openings and the roof construction are shown.... |

| Date: | 1950 |
|---|---|
| Description: | Roof trusses in auditorium of the First Unitarian Society Meeting House during construction. The building was designed by Frank Lloyd Wright. |
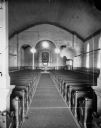
| Date: | 1879 |
|---|---|
| Description: | View of a church interior looking up the aisle between the pews and towards the altar. An acoustical hood or sounding board is over the pulpit, and the alt... |

| Date: | 1869 |
|---|---|
| Description: | Interior view of church from the rear towards the altar, probably Luther Valley Church, originally built in 1863. A steeple was added in the 1870s. The alt... |

| Date: | 1869 |
|---|---|
| Description: | View down road towards the exterior of a large brick church with a stone foundation, belfry and steeple. A group of people stand in front of the white boar... |
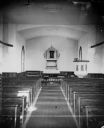
| Date: | 1871 |
|---|---|
| Description: | View of the interior of the Norwegian-American Lodi Church, looking up the aisle and towards the Acanthus design altar, which is surrounded by a wooden rai... |
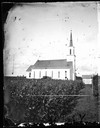
| Date: | 1874 |
|---|---|
| Description: | View across a cornfield towards the left side of a frame church. There is elaborately patterned shingling on the steeple. Men are posing in and near open w... |

| Date: | 1873 |
|---|---|
| Description: | Finely detailed frame church with vestibule and steeple, enclosed with picket fencing with a hitching post in front. |
If you didn't find the material you searched for, our Library Reference Staff can help.
Call our reference desk at 608-264-6535 or email us at: