
| Date: | 10 04 1927 |
|---|---|
| Description: | Detail of hanging ceiling from roof at Capitol Theatre, 211 State Street. |
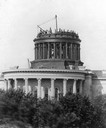
| Date: | 10 1869 |
|---|---|
| Description: | The second Wisconsin State Capitol dome under construction, showing the workmen and the equipment they used to hoist construction materials into place. |
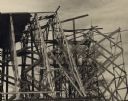
| Date: | 1950 |
|---|---|
| Description: | Partially erected trusses for the roof of the First Unitarian Society Meeting House designed by Frank Lloyd Wright. |
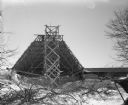
| Date: | 02 24 1950 |
|---|---|
| Description: | The First Unitarian Society Meeting House during construction, as viewed from University Bay Drive, with the roof trusses of the auditorium in place. The b... |

| Date: | 1950 |
|---|---|
| Description: | Interior view of the classroom space in the First Unitarian Society Meeting House during construction. Window openings and the roof construction are shown.... |

| Date: | 1950 |
|---|---|
| Description: | Roof trusses in auditorium of the First Unitarian Society Meeting House during construction. The building was designed by Frank Lloyd Wright. |

| Date: | 1899 |
|---|---|
| Description: | View of construction workers and stone carvers/cutters (some of them probably Italian) showing the detailed sections of the building of the State Historica... |

| Date: | 1899 |
|---|---|
| Description: | State Historical Society of Wisconsin, during construction. Details of interior, including ceiling and arches. |

| Date: | 1899 |
|---|---|
| Description: | Interior of State Historical Society of Wisconsin during construction. Image shows bricks used in the building and workers. |

| Date: | 1969 |
|---|---|
| Description: | View of the cement and steel framework in the foundation of one of the buildings in the World Trade Center. Two men are working on a platform on the wall o... |

| Date: | 1969 |
|---|---|
| Description: | A church with a bell tower is in the foreground. The framework of one of the towers of the World Trade Center is in the background. |
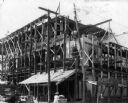
| Date: | 1901 |
|---|---|
| Description: | Construction crew raising a brick building. The structure is entirely surrounded by scaffolding. A large stone piece is being hoisted into place while a wo... |
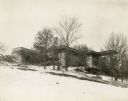
| Date: | 1911 |
|---|---|
| Description: | Southeast elevation of Taliesin I, winter 1911-1912. Construction debris is scattered around the base of the building. |

| Date: | 1933 |
|---|---|
| Description: | Exterior view of foundation and elaborate frame of a Gothic roofed barn, partially built. |

| Date: | 1910 |
|---|---|
| Description: | Lumber, wheelbarrows, a screen for sifting sand, and portions of scaffolding clutter the area around a new addition to the rear of the Hotz residence. Ther... |
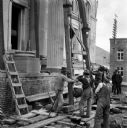
| Date: | 1903 |
|---|---|
| Description: | View of a group of construction workers standing on the side of the building on a stack of lumber. They are using a large wooden structure supporting a pul... |
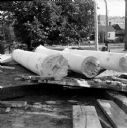
| Date: | 1903 |
|---|---|
| Description: | Three columns are resting on the ground on wooden supports before being installed in the facade of the Eau Claire Public Library during construction. The l... |
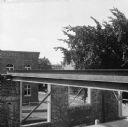
| Date: | 1903 |
|---|---|
| Description: | A newly installed I-beam on top of brickwork shows the progress of the construction of the Eau Claire Public Library at Farwell Street and Grand Avenue. In... |
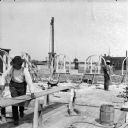
| Date: | 1903 |
|---|---|
| Description: | Two workers on one of the upper floors of the Eau Claire Public Library during its construction. The frames of the arched windows are in the background. Th... |

| Date: | 1903 |
|---|---|
| Description: | Portions of columns awaiting installation are stacked near a wooden open-sided building during the construction of the Eau Claire Public Library at Farwell... |
If you didn't find the material you searched for, our Library Reference Staff can help.
Call our reference desk at 608-264-6535 or email us at: