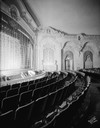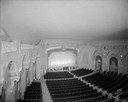
| Date: | 01 30 1930 |
|---|---|
| Description: | View of the Eastwood Theater proscenium arch, grills, orchestra pit, and front few rows of seating, with decorative detail along the side of the auditorium... |

| Date: | 01 06 1930 |
|---|---|
| Description: | Elevated view of the auditorium of the Eastwood Theatre from the left balcony, 2090 Atwood Avenue. |

| Date: | 1950 |
|---|---|
| Description: | Roof trusses in auditorium of the First Unitarian Society Meeting House during construction. The building was designed by Frank Lloyd Wright. |

| Date: | 2009 |
|---|---|
| Description: | Interior view of Grand Opera House's auditorium and stage. |

| Date: | 2009 |
|---|---|
| Description: | Lobby of Grand Opera house, including Frank Waldo decorative designs above auditorium doors, featuring lilies and other flowers. |

| Date: | 2009 |
|---|---|
| Description: | Interior of Grand Opera House's auditorium and stage from rear of house. |

| Date: | 2009 |
|---|---|
| Description: | View of the Grand Opera House auditorium from the stage. Includes decorative wall panels by Frank Waldo. |

| Date: | 2009 |
|---|---|
| Description: | View of Mabel Tainter Memorial Theater stage and auditorium from rear of house. |

| Date: | 2009 |
|---|---|
| Description: | View of Mabel Tainter Memorial Theater auditorium taken from stage. |

| Date: | 2009 |
|---|---|
| Description: | View of Pabst Theater's auditorium and stage from upper balcony. |

| Date: | 2009 |
|---|---|
| Description: | View of Pabst Theater auditorium and balconies from stage. |

| Date: | 2009 |
|---|---|
| Description: | View of Stoughton Opera House stage, advertising curtain and auditorium from balcony. |

| Date: | 2009 |
|---|---|
| Description: | View of Stoughton Opera house auditorium from rear of stage. |

| Date: | 2009 |
|---|---|
| Description: | View of Stoughton Opera House auditorium from an upper box. |

| Date: | 2009 |
|---|---|
| Description: | View of Independence Opera House Auditorium and from stage. |

| Date: | 2009 |
|---|---|
| Description: | View of Independence Opera House auditorium from balcony. |

| Date: | 2009 |
|---|---|
| Description: | Thrasher Opera House auditorium and stage from rear of house. |

| Date: | 2009 |
|---|---|
| Description: | Interior view of Thrasher Opera House auditorium wall with replicated stencil work and period replica sconces. |

| Date: | 2009 |
|---|---|
| Description: | Close-up of recreated stencil work on auditorium walls of Thrasher Opera House, featuring bows and flowers. |

| Date: | 2009 |
|---|---|
| Description: | View of Thrasher Opera house auditorium and balcony from stage. |
If you didn't find the material you searched for, our Library Reference Staff can help.
Call our reference desk at 608-264-6535 or email us at: