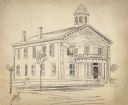
| Date: | 1890 |
|---|---|
| Description: | Drawing of a two-story school house. A bell tower is on the roof, a tree and a lamp post and fence are next to the road. |

| Date: | 1946 |
|---|---|
| Description: | Pencil drawing of a farm house between Ripon and Waupun, on State Highway 49. Left gable has a bell on a post on top of it. Features two doorways in front,... |

| Date: | 1946 |
|---|---|
| Description: | Pencil drawing of a house at 421 Cass Street. The main entrance is on a long porch with columns, under a balcony. There is a side entrance on the left. |

| Date: | 1946 |
|---|---|
| Description: | Ink drawing of the Governor's Residence, 130 East Gilman Street. The stone building features a porch and wrap around balcony. |

| Date: | 1946 |
|---|---|
| Description: | Pencil drawing of a Gothic cottage. Front gable features icicle patterned barge-boards, around a tall window on the second story with shutters and arched d... |

| Date: | 02 14 1939 |
|---|---|
| Description: | Deatiled blueprint (pg 2) for the suspension footbridge in Copper Falls State Park. |

| Date: | 12 14 1939 |
|---|---|
| Description: | Page 1 of detailed blueprints for the suspension footbridge in Copper Falls State Park. |

| Date: | 02 12 1946 |
|---|---|
| Description: | Blueprints details for Signs and Markers for Copper Falls State Park. |

| Date: | 07 1957 |
|---|---|
| Description: | Blueprints for highway signs for Devil's Lake State Park. |

| Date: | 05 1936 |
|---|---|
| Description: | Blueprint for Trail Shelter in Devil's Lake State Park. |

| Date: | 05 1936 |
|---|---|
| Description: | Blueprint showing the details for stone shelter in Devil's Lake State Park. |

| Date: | 02 08 1936 |
|---|---|
| Description: | Blueprints for the Signs and Markers for Devil's Lake State Park. |

| Date: | 05 27 1936 |
|---|---|
| Description: | Blueprints for the Bath House in Devil's Lake State Park. |
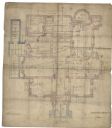
| Date: | 1874 |
|---|---|
| Description: | Original drawing of the basement of the McCormick residence, 675 Rush Street, Chicago, Illinois. Construction started after the Chicago fire in 1874, and w... |
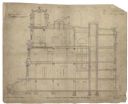
| Date: | 1874 |
|---|---|
| Description: | Original "Section-through-Centre-of-House-from-West-to-East" drawing of the McCormick residence, 675 Rush Street, Chicago, Illinois. Construction started a... |
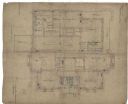
| Date: | 1874 |
|---|---|
| Description: | Original drawing of the second story of the McCormick residence, 675 Rush Street, Chicago, Illinois. Construction started after the Chicago fire in 1874, a... |

| Date: | 1861 |
|---|---|
| Description: | Shaded drawings with size dimensions for plans of "Tents used in Civil War. U.S. Army Regulation Tents." Upper left, "18. ft diam, Gilbert Anderson Hub... |

| Date: | 1861 |
|---|---|
| Description: | Shaded drawings with size dimensions for plans of "Tents used in Civil War." Upper left, "18. ft diam 'SIBLEY' TENT." Upper right, "18. ft diam HASK... |
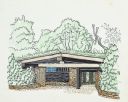
| Date: | |
|---|---|
| Description: | Colored ink drawing on paper of an exterior view of the Mill House, with stone work and wooden architectural roof framing. Cedars flank the entry, planted ... |

| Date: | |
|---|---|
| Description: | Black ink drawing on tissue paper of a sculptural cask at The House on the Rock, similar to those made by Alex Jordan. The sculpture is sitting on a pedest... |
If you didn't find the material you searched for, our Library Reference Staff can help.
Call our reference desk at 608-264-6535 or email us at: