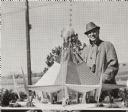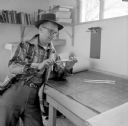
| Date: | 09 17 1960 |
|---|---|
| Description: | Eleanor Nerdrum (left), is hostess for a tea, the first invitational social event sponsored by the Women's Architectural League of Madison. She is shown wi... |

| Date: | 09 17 1960 |
|---|---|
| Description: | Mrs. Carl Shubert (left), La Crosse; Mrs. John Steinmann, Monticello; Juanita Potter; and Francis Weiler attend the first invitational social event sponsor... |

| Date: | 12 19 1960 |
|---|---|
| Description: | The Madison chapters of the American Institute of Architects (AIA) and the Women's Architectural League jointly sponsored a Christmas dinner dance. Among t... |

| Date: | 12 03 1960 |
|---|---|
| Description: | Robert Torkelson and Lucille Torkelson head the Madison AIA chapter and the women's group. They are seated with Stanley Nerdrum and Eleanor Nerdrum. |

| Date: | 12 03 1960 |
|---|---|
| Description: | Herbert Bradley, left, is secretary-treasurer of the AIA group. He is shown with Mrs. and Mr. John Steinman of Monticello, and Ruth Bradley. |

| Date: | 12 03 1960 |
|---|---|
| Description: | Two active members of the Women's Architectural League are shown with their husbands. On the right is Suzanne Cashin and Morton Newcomb. On the left is Edy... |

| Date: | 04 1964 |
|---|---|
| Description: | Outdoor portrait of architect John Steinmann with his model of the Wisconsin Pavilion for the 1964 New York World's Fair. |

| Date: | 06 06 1961 |
|---|---|
| Description: | Men hold shovels during the groundbreaking ceremony held for the new U.W. mathematics building. It will be located between Bascom Hall and Sterling Hall an... |

| Date: | 1980 |
|---|---|
| Description: | Color photographic postcard of the Farmers' and Merchants' Union Bank. The original building was designed by Louis H. Sullivan and constructed in 1919 of C... |

| Date: | 05 18 1961 |
|---|---|
| Description: | Harold Ames, sitting at center, looking over a model of the State Office building planned for the Hill Farms which was part of the honor awards exhibit of ... |

| Date: | 02 20 1964 |
|---|---|
| Description: | Architect James T. Potter is shown displaying a model of the proposed Dane County Coliseum. |

| Date: | 1940 |
|---|---|
| Description: | View looking down at Taliesin apprentices rebuilding the Call Tower model first created before 1920. Work is being done in the Hillside Assembly Hall. The ... |

| Date: | 1938 |
|---|---|
| Description: | Frank Lloyd Wright, Mies Van Der Rohe, and others at the Johnson Wax building construction site. |

| Date: | 11 20 1953 |
|---|---|
| Description: | Exterior view of the James Dresser dome home at 5126 Tomahawk Trail, Madison, WI. The house is also known as the Thomas A. and Stacy H. Littrell House, th... |

| Date: | 11 20 1953 |
|---|---|
| Description: | Interior view of the living room floor in the James Dresser dome home at 5126 Tomahawk Trail. The house is also known as the Thomas A. and Stacy H. Littrel... |

| Date: | 10 15 1953 |
|---|---|
| Description: | University of Wisconsin artist-in-residence, Aaron Bohrod (right) chats with Madison architect William Kaeser (left) at the preview for the Madison Art Ass... |

| Date: | 01 18 1954 |
|---|---|
| Description: | Architect's representative Rod Lindwall checking over plans at the new Sears Roebuck store under construction on East Washington Avenue. He is using what a... |

| Date: | 11 20 1953 |
|---|---|
| Description: | Interior view of the living room floor in the James Dresser dome home at 5126 Tomahawk Trail. The house is also known as the Thomas A. and Stacy H. Littrel... |

| Date: | 11 20 1953 |
|---|---|
| Description: | Interior view of the living room floor in the James Dresser dome home at 5126 Tomahawk Trail. The house is also known as the Thomas A. and Stacy H. Littrel... |

| Date: | 11 20 1953 |
|---|---|
| Description: | Exterior view of the carport of the J. Dresser dome home at 5126 Tomahawk Trail. The house is also known as the Thomas A. and Stacy H. Littrell House, the ... |
If you didn't find the material you searched for, our Library Reference Staff can help.
Call our reference desk at 608-264-6535 or email us at: