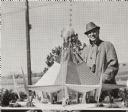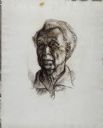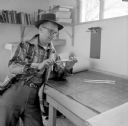
| Date: | 12 03 1960 |
|---|---|
| Description: | Robert Torkelson and Lucille Torkelson head the Madison AIA chapter and the women's group. They are seated with Stanley Nerdrum and Eleanor Nerdrum. |

| Date: | 12 03 1960 |
|---|---|
| Description: | Herbert Bradley, left, is secretary-treasurer of the AIA group. He is shown with Mrs. and Mr. John Steinman of Monticello, and Ruth Bradley. |

| Date: | 12 03 1960 |
|---|---|
| Description: | Two active members of the Women's Architectural League are shown with their husbands. On the right is Suzanne Cashin and Morton Newcomb. On the left is Edy... |

| Date: | 04 1964 |
|---|---|
| Description: | Outdoor portrait of architect John Steinmann with his model of the Wisconsin Pavilion for the 1964 New York World's Fair. |

| Date: | 06 06 1961 |
|---|---|
| Description: | Men hold shovels during the groundbreaking ceremony held for the new U.W. mathematics building. It will be located between Bascom Hall and Sterling Hall an... |

| Date: | 05 18 1961 |
|---|---|
| Description: | Harold Ames, sitting at center, looking over a model of the State Office building planned for the Hill Farms which was part of the honor awards exhibit of ... |

| Date: | 02 20 1964 |
|---|---|
| Description: | Architect James T. Potter is shown displaying a model of the proposed Dane County Coliseum. |

| Date: | |
|---|---|
| Description: | Head and shoulders crayon portrait of Frank Lloyd Wright. |

| Date: | 1940 |
|---|---|
| Description: | View looking down at Taliesin apprentices rebuilding the Call Tower model first created before 1920. Work is being done in the Hillside Assembly Hall. The ... |

| Date: | |
|---|---|
| Description: | Bennie Dombar standing next to Frank Lloyd Wright, who is working at a drafting table. Trusses are overhead. |

| Date: | |
|---|---|
| Description: | Frank Lloyd Wright is sitting at a drafting table surrounded by apprentices. |

| Date: | 1938 |
|---|---|
| Description: | Frank Lloyd Wright, Mies Van Der Rohe, and others at the Johnson Wax building construction site. |

| Date: | |
|---|---|
| Description: | Quarter-length portrait of Lew Foster Porter, the state’s supervising architect and secretary of the Wisconsin State Capitol Building Commission. |

| Date: | 10 15 1953 |
|---|---|
| Description: | University of Wisconsin artist-in-residence, Aaron Bohrod (right) chats with Madison architect William Kaeser (left) at the preview for the Madison Art Ass... |

| Date: | 01 18 1954 |
|---|---|
| Description: | Architect's representative Rod Lindwall checking over plans at the new Sears Roebuck store under construction on East Washington Avenue. He is using what a... |

| Date: | 06 17 1955 |
|---|---|
| Description: | Professor Ben Elliot placing the doctoral hood on Frank Lloyd Wright at the University of Wisconsin Commencement ceremony. U.W. President Edwin Broun Fred ... |

| Date: | 04 11 1958 |
|---|---|
| Description: | Looking at a model of the future gallery for the newly dedicated Wisconsin Center building on the University of Wisconsin campus are Aaron Bohrod, universi... |

| Date: | 04 13 1959 |
|---|---|
| Description: | A groundbreaking ceremony is held for the new mental health wing of the Dane County Hospital and Home in Verona. Shown (L-R) are Bert Thompson, county bui... |

| Date: | 11 23 1960 |
|---|---|
| Description: | Ground-breaking ceremony for the Wisconsin Life Insurance Company's new office building at Segoe road and University avenue. The company president, Gordon ... |

| Date: | 01 23 1961 |
|---|---|
| Description: | Architect Wesley Peters unveils Monona Terrace plans for the Auditorium committee of the Madison city council. |
If you didn't find the material you searched for, our Library Reference Staff can help.
Call our reference desk at 608-264-6535 or email us at: