
| Date: | 1957 |
|---|---|
| Description: | Cover image of an NBC promotional folder for the show "House That Home Built". |

| Date: | 1957 |
|---|---|
| Description: | Illustration of a model home in the "House That Home Built" promotional folder. |

| Date: | 1957 |
|---|---|
| Description: | Living room of Taliesin, the summer home of Frank Lloyd Wright, looking west. A portion of the dining room table can be seen in the right foreground. Talie... |
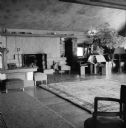
| Date: | 1957 |
|---|---|
| Description: | Fireplace wall in living room at Taliesin, the summer home of architect Frank Lloyd Wright. A Wright designed music stand and table are in front of the fir... |
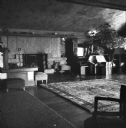
| Date: | 1957 |
|---|---|
| Description: | Fireplace wall in the living room of Taliesin, the summer home of architect Frank Lloyd Wright. Included in the image are a Wright designed music stand and... |
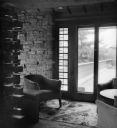
| Date: | 1957 |
|---|---|
| Description: | Corner of the living room at Taliesin, the summer home of Frank Lloyd Wright, showing the door out to the Bird Walk. Taliesin is located in the vicinity of... |
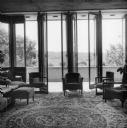
| Date: | 1957 |
|---|---|
| Description: | View from living room out towards the loggia doors leading out to a balcony at Taliesin, the summer home of Frank Lloyd Wright. A hill and trees are in the... |

| Date: | 1957 |
|---|---|
| Description: | View from the Loggia looking into the garden room at Taliesin, the summer home of architect Frank Lloyd Wright. The image shows a Japanese screen hanging o... |
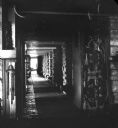
| Date: | 1957 |
|---|---|
| Description: | Hallway/loggia at Taliesin, the summer home of architect Frank Lloyd Wright. Taliesin is located in the vicinity of Spring Green, Wisconsin. |
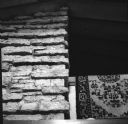
| Date: | 1957 |
|---|---|
| Description: | Detail of stonework going up to the ceiling at Taliesin, the summer home of architect Frank Lloyd Wright. Part of an Oriental rug can be seen hanging on a ... |

| Date: | 1957 |
|---|---|
| Description: | Pencil on vellum drawing of the exterior of the Joseph Hafen residence designed and drawn by architect John Randal McDonald. |

| Date: | 1957 |
|---|---|
| Description: | Suburban upper-class residence in wooded area with rock-lined swimming pool and swimming children. Two women sit in lawn chairs on the lawn near the house ... |
If you didn't find the material you searched for, our Library Reference Staff can help.
Call our reference desk at 608-264-6535 or email us at: