
| Date: | 1957 |
|---|---|
| Description: | Aerial view of the construction of Chadbourne Hall, lower Bascom Hill on the University of Wisconsin campus. |
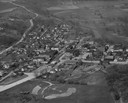
| Date: | 1957 |
|---|---|
| Description: | Aerial view including many buildings and a baseball diamond. |

| Date: | 1957 |
|---|---|
| Description: | View of a purple beech tree planted in 1914 in front of the Masonic lodge. |
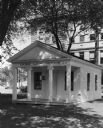
| Date: | 1957 |
|---|---|
| Description: | View of the Baird law office, removed from its original location to the lawn of the Brown County Court House. |

| Date: | 1957 |
|---|---|
| Description: | View of the Tallman House from the street in the autumn. |

| Date: | 1957 |
|---|---|
| Description: | Building used as a lodging house for the First Territorial Legislature held in Belmont in 1836. |
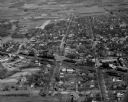
| Date: | 1957 |
|---|---|
| Description: | Aerial view of town with multiple buildings and a water tower visible in the background. |

| Date: | 1957 |
|---|---|
| Description: | Aerial view of Campion College of the Sacred Heart. |
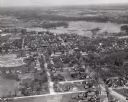
| Date: | 1957 |
|---|---|
| Description: | Aerial view of town including water tower, city streets, houses, and other buildings. |
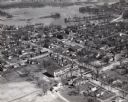
| Date: | 1957 |
|---|---|
| Description: | Aerial view of town including houses, water tower, city streets and buildings. |

| Date: | 1957 |
|---|---|
| Description: | Living room of Taliesin, the summer home of Frank Lloyd Wright, looking west. A portion of the dining room table can be seen in the right foreground. Talie... |
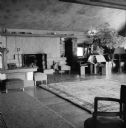
| Date: | 1957 |
|---|---|
| Description: | Fireplace wall in living room at Taliesin, the summer home of architect Frank Lloyd Wright. A Wright designed music stand and table are in front of the fir... |
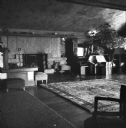
| Date: | 1957 |
|---|---|
| Description: | Fireplace wall in the living room of Taliesin, the summer home of architect Frank Lloyd Wright. Included in the image are a Wright designed music stand and... |
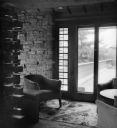
| Date: | 1957 |
|---|---|
| Description: | Corner of the living room at Taliesin, the summer home of Frank Lloyd Wright, showing the door out to the Bird Walk. Taliesin is located in the vicinity of... |
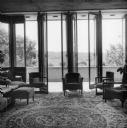
| Date: | 1957 |
|---|---|
| Description: | View from living room out towards the loggia doors leading out to a balcony at Taliesin, the summer home of Frank Lloyd Wright. A hill and trees are in the... |

| Date: | 1957 |
|---|---|
| Description: | View from the Loggia looking into the garden room at Taliesin, the summer home of architect Frank Lloyd Wright. The image shows a Japanese screen hanging o... |
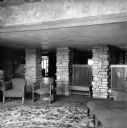
| Date: | 1957 |
|---|---|
| Description: | View from the Loggia into the hallway and a portion of the garden Room at Taliesin, the summer home of Frank Lloyd Wright. The room includes several piece... |
If you didn't find the material you searched for, our Library Reference Staff can help.
Call our reference desk at 608-264-6535 or email us at: