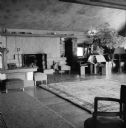
| Date: | 1957 |
|---|---|
| Description: | Fireplace wall in living room at Taliesin, the summer home of architect Frank Lloyd Wright. A Wright designed music stand and table are in front of the fir... |
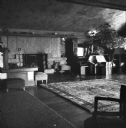
| Date: | 1957 |
|---|---|
| Description: | Fireplace wall in the living room of Taliesin, the summer home of architect Frank Lloyd Wright. Included in the image are a Wright designed music stand and... |
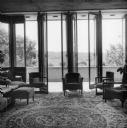
| Date: | 1957 |
|---|---|
| Description: | View from living room out towards the loggia doors leading out to a balcony at Taliesin, the summer home of Frank Lloyd Wright. A hill and trees are in the... |

| Date: | 1957 |
|---|---|
| Description: | View from the Loggia looking into the garden room at Taliesin, the summer home of architect Frank Lloyd Wright. The image shows a Japanese screen hanging o... |
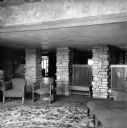
| Date: | 1957 |
|---|---|
| Description: | View from the Loggia into the hallway and a portion of the garden Room at Taliesin, the summer home of Frank Lloyd Wright. The room includes several piece... |
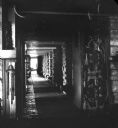
| Date: | 1957 |
|---|---|
| Description: | Hallway/loggia at Taliesin, the summer home of architect Frank Lloyd Wright. Taliesin is located in the vicinity of Spring Green, Wisconsin. |

| Date: | 1957 |
|---|---|
| Description: | View of the desktop of Frank Lloyd Wright's desk at Taliesin. There is a desk lamp, papers, reading eyeglasses, and some books. |

| Date: | 1957 |
|---|---|
| Description: | Frank Lloyd Wright's desk and chair facing a window at Taliesin. |
If you didn't find the material you searched for, our Library Reference Staff can help.
Call our reference desk at 608-264-6535 or email us at: