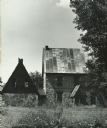
| Date: | 1953 |
|---|---|
| Description: | Dr. William H. Brisbane house, also known as the Thudium house. It was built between 1868 and 1869 from locally quarried stone for Dr. Brisbane, a physicia... |

| Date: | 1953 |
|---|---|
| Description: | Interior perspective drawing of the living room of the Fred Graber house designed and drawn by architect John Randal McDonald. |

| Date: | 1953 |
|---|---|
| Description: | Exterior perspective and plan sketched on yellow tracing paper for the Anthony Kalupy residence designed and drawn by architect John Randal McDonald. |

| Date: | 1953 |
|---|---|
| Description: | Pencil on vellum drawing of the exterior of the R. J. Buellesbach residence. |

| Date: | 1953 |
|---|---|
| Description: | Colored pencil on brownline drawing of the entrance to the R.J. Buellesbach residence designed and drawn by architect John Randal McDonald. |

| Date: | 1953 |
|---|---|
| Description: | A view of the back of the Monona Golf Course Club House (aka Nathaniel and Harriet Dean House, built in 1856) 4718 Monona Drive. The large screened porch w... |
If you didn't find the material you searched for, our Library Reference Staff can help.
Call our reference desk at 608-264-6535 or email us at: