
| Date: | 1951 |
|---|---|
| Description: | Interior view of a stairwell located within the Pierce residence, 424 North Pinckney Street, also known by the surnames of its other owners: McDonnell, Gar... |

| Date: | 1951 |
|---|---|
| Description: | Etched glass windows over the front door at the Pierce house at 424 North Pinckney Street, built about 1857. |

| Date: | 1951 |
|---|---|
| Description: | Pierce home, also called the Garnhardt home. Located at 424 North Pinckney Street. The house was built about 1857. |

| Date: | 1951 |
|---|---|
| Description: | Pierce Home, located at 424 North Pinckney Street. Also known as the Garnhardt home, built in 1857. |

| Date: | 1951 |
|---|---|
| Description: | Interior view of the Pierce house at 424 North Pinckney Street. This is a view of one of the five fireplaces located within the home. |

| Date: | 1951 |
|---|---|
| Description: | Pierce home is located at 424 North Pinckney Street. The house was built about 1857. This is an interior view of one of the fireplaces located within the h... |
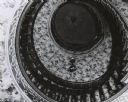
| Date: | 1951 |
|---|---|
| Description: | Circular staircase at the Pierce Home looking up toward the chandelier. The home is located at 424 North Pinckney Street, and was built around 1857. |

| Date: | 1951 |
|---|---|
| Description: | One of the fireplaces located withing the Pierce home. The home was built in around 1857 and is located at 424 North Pinckney Street, on the corner of Pinc... |
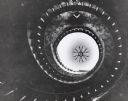
| Date: | 1951 |
|---|---|
| Description: | View from below, looking up at a spiral staircase located within the Pierce Home at 424 North Pinckney Street. |

| Date: | 1951 |
|---|---|
| Description: | Exterior view of the Pierce Home, also known as the Garnhardt Home. The home is located at 424 North Pinckney Street, and was built around 1857. |

| Date: | 1951 |
|---|---|
| Description: | Interior perspective drawing of the living room of Robert and Rhoda Silver designed by John Randal McDonald. |
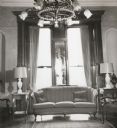
| Date: | 1951 |
|---|---|
| Description: | An interior view of the William F. Vilas house, 12 East Gilman Street, which later became the College Woman's Club. |
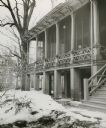
| Date: | 1951 |
|---|---|
| Description: | Porch on the Vilas house, 12 East Gilman Street, which later became the College Women's Club. The house was built in 1860 by Julian (or Julius) Clark, an E... |
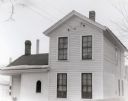
| Date: | 1951 |
|---|---|
| Description: | Exterior of the Vogel cottage, located at 748 Jenifer Street. Built by the owner's (Julius Vogel) grandfather. |
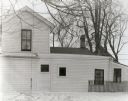
| Date: | 1951 |
|---|---|
| Description: | The exterior of the Vogel cottage, located at 748 Jenifer Street. A small story and a half frame house built by the owner's grandfather. |

| Date: | 1951 |
|---|---|
| Description: | The Vogel Cottage located at 748 Jenifer Street. The residence was built by the owner's (Julius Vogel) grandfather. |

| Date: | 1951 |
|---|---|
| Description: | View of the house at 1607 Porter Avenue shortly after construction. The home was built by Willard Droster. |

| Date: | 1951 |
|---|---|
| Description: | Exterior of the house at 1609 Porter Avenue shortly after construction. The house was built by Willard Droster. |

| Date: | 1951 |
|---|---|
| Description: | Two female mannequins are standing with an International Harvester freezer and refrigerator. This display may have been at the International Harvester head... |

| Date: | 1951 |
|---|---|
| Description: | Side view of a Joseph H. Brown Iron & Steel Company International Harvester truck decorated with flags and banners for Chicago's East Side Centennial Parad... |
If you didn't find the material you searched for, our Library Reference Staff can help.
Call our reference desk at 608-264-6535 or email us at: