
| Date: | 1951 |
|---|---|
| Description: | Factory workers on the floor of the Frank G. Hough Company factory (works). The company manufactured construction and industrial equipment. The company was... |

| Date: | 1951 |
|---|---|
| Description: | International Harvester AR-100 Air Conditioner covered with a patterned material that matches nearby curtains. |
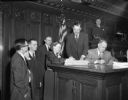
| Date: | 1951 |
|---|---|
| Description: | Newly-elected members of the Wisconsin Assembly signing in. Facing the camera left to right are: E. William Proxmire (D-Madison), Hermann Eisner (D-Cross P... |
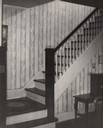
| Date: | 1951 |
|---|---|
| Description: | Behrend House interior stairway at 318 North Broom Street, built around 1875 by Nicholas Behrend. |

| Date: | 1951 |
|---|---|
| Description: | The Executive Residence, 130 East Gilman Street, showing a detail of the newel post and spindles of the stairway. |
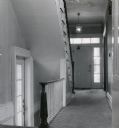
| Date: | 1951 |
|---|---|
| Description: | Interior of the back hall of a house at 524 North Henry Street. |
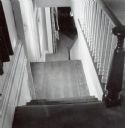
| Date: | 1951 |
|---|---|
| Description: | Interior view of the house at 524 North Henry Street, showing the first floor stairway down to the lower level. |
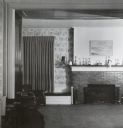
| Date: | 1951 |
|---|---|
| Description: | Interior view of a house at 524 North Henry Street, showing the living room used by the Alpha Chi Rho fraternity. |
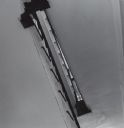
| Date: | 1951 |
|---|---|
| Description: | An interior view of a house at 524 North Henry Street, looking at the second floor through a stairwell. |
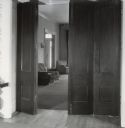
| Date: | 1951 |
|---|---|
| Description: | An interior view of a house at 524 North Henry Street, showing the living room from the library. |
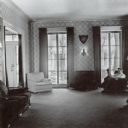
| Date: | 1951 |
|---|---|
| Description: | An interior view of the living room toward the front of 524 North Henry Street. A man is sitting in a chair on the right near the windows. |
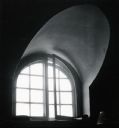
| Date: | 1951 |
|---|---|
| Description: | An interior view of an attic dormer in a house at 524 North Henry Street. |
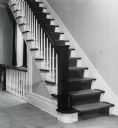
| Date: | 1951 |
|---|---|
| Description: | An interior view of the central staircase of the residence at 524 North Henry Street. |

| Date: | 1951 |
|---|---|
| Description: | An interior view of the John George Ott home, 754 Jenifer Street, built in 1873. Ott, a Swiss immigrant, served as an alderman and county supervisor. |

| Date: | 1951 |
|---|---|
| Description: | Interior view of the Pierce home at 424 North Pinckney Street. Pictured here is the chandelier at the top of the circular staircase within the home. |

| Date: | 1951 |
|---|---|
| Description: | Interior view of the Pierce home at 424 North Pinckney Street. The house was built about 1857. |

| Date: | 1951 |
|---|---|
| Description: | Interior view of a stairwell located within the Pierce residence, 424 North Pinckney Street, also known by the surnames of its other owners: McDonnell, Gar... |

| Date: | 1951 |
|---|---|
| Description: | Etched glass windows over the front door at the Pierce house at 424 North Pinckney Street, built about 1857. |

| Date: | 1951 |
|---|---|
| Description: | Pierce home, also called the Garnhardt home. Located at 424 North Pinckney Street. The house was built about 1857. |
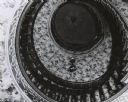
| Date: | 1951 |
|---|---|
| Description: | Circular staircase at the Pierce Home looking up toward the chandelier. The home is located at 424 North Pinckney Street, and was built around 1857. |
If you didn't find the material you searched for, our Library Reference Staff can help.
Call our reference desk at 608-264-6535 or email us at: