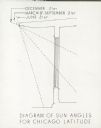
| Date: | 1941 |
|---|---|
| Description: | East entrance of Bascom Hall (formerly Main Hall) on the University of Wisconsin-Madison campus. The Lincoln Monument is on Bascom Hill in front of the ent... |

| Date: | 1941 |
|---|---|
| Description: | Plan, elevation, and details drawing for a divider wall/low screen just inside the entrance to the living room at Taliesin West, the winter home of archite... |

| Date: | 1941 |
|---|---|
| Description: | Unidentified drawing of a portion of a building including floor plan, elevation sketch, and detail sketches. |

| Date: | 1941 |
|---|---|
| Description: | A diagram of sun angles for the Chicago latitude shows angles on the 21st days of December, March, September and June. Study done for design of the Hugh D... |

| Date: | 1941 |
|---|---|
| Description: | Elevated view of Sturgeon Bay in 1900. Sturgeon Bay Bridge spans the bay and several boats are on the water. A lighthouse sits on a small island in the bay... |
If you didn't find the material you searched for, our Library Reference Staff can help.
Call our reference desk at 608-264-6535 or email us at: