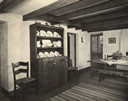
| Date: | 1936 |
|---|---|
| Description: | The fireplace and wall in the bedroom of Olgivanna Wright at Taliesin, the summer home of architect Frank Lloyd Wright and the Taliesin Fellowship. A chai... |

| Date: | 1936 |
|---|---|
| Description: | A portion of the fireplace and windows in the bedroom of Olgivanna Wright at Taliesin, the summer home of Frank Lloyd Wright and the Taliesin Fellowship. ... |

| Date: | 1936 |
|---|---|
| Description: | Wicker chairs and tables at Taliesin, the summer home of architect Frank Lloyd Wright and the Taliesin Fellowship. The furniture is in front of a wall of ... |

| Date: | 1936 |
|---|---|
| Description: | Interior view of a sitting room at Trelawny House, with period chairs, a bookcase and a painting of sheep above the fireplace. |

| Date: | 1936 |
|---|---|
| Description: | An interior view of a room in Pendarvis House. To the right of the fireplace is a dresser in the corner. On the left of the fireplace is a drop-leaf table.... |

| Date: | 1936 |
|---|---|
| Description: | Interior view of the dining room at Trelawny House. A sideboard displaying china is in the center against a wall, flanked by two chairs. The dining table i... |

| Date: | 1936 |
|---|---|
| Description: | View of a room in Pendarvis House. There is a map of Cornwall over the fireplace. A bedwarmer and a bellows sit at the base of the hearth. |

| Date: | 1936 |
|---|---|
| Description: | Room on the second floor in Polperro House. In the center is a stairwell up to the next floor, a bookshelf in the right corner, and a portrait of a man abo... |

| Date: | 1936 |
|---|---|
| Description: | Bedroom in Polperro House with a canopy bed set into a dormer with a window. A quilt is on the bed, a bedside table on the left, and a dresser on the far w... |

| Date: | 1936 |
|---|---|
| Description: | Bedroom in Trelawny House. Furniture includes a 4-poster bed, two chairs, a chest, a dresser, and a wash basin and ewer on a stand. |

| Date: | 1936 |
|---|---|
| Description: | Kitchen at Polperro House. Near the window is a chair and a butter churn. In the center is a woodburning stove, with a firewood box behind it against the w... |
If you didn't find the material you searched for, our Library Reference Staff can help.
Call our reference desk at 608-264-6535 or email us at: