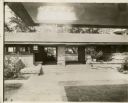
| Date: | 1912 |
|---|---|
| Description: | Taliesin I entry loggia from the porte-cochere. |
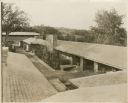
| Date: | 1912 |
|---|---|
| Description: | Taliesin I loggia, studio, apartment, and hayloft as seen from where the porte-cochere meets the roof of the residence. |
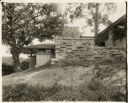
| Date: | 1912 |
|---|---|
| Description: | Taliesin I north elevation of the loggia terrace. The living room chimney and windows are in the background. The terrace walls are made of rubble masonry. |
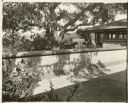
| Date: | 1912 |
|---|---|
| Description: | Taliesin I balcony wall of the entry loggia. |
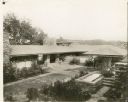
| Date: | 1912 |
|---|---|
| Description: | Taliesin I courtyard from the "brow" of the hill looking toward the entry loggia. A young girl on a horse is talking to a young boy under the porte-cochere... |

| Date: | 1912 |
|---|---|
| Description: | Gardens on the southeast side of Taliesin I. In addition to the vegetables there are foundations in the background supposedly to have been the bases for c... |

| Date: | 1912 |
|---|---|
| Description: | Taliesin I courtyard looking southeast toward living room wing from the hayloft. |

| Date: | 1912 |
|---|---|
| Description: | Entrance road to Taliesin I on the south east side of the building. |

| Date: | 1912 |
|---|---|
| Description: | Taliesin I loggia, studio, apartment, and hayloft as seen from where the porte-cochere meets the roof of the residence. |

| Date: | 1912 |
|---|---|
| Description: | Taliesin I entry loggia and plants viewed from the courtyard. A small portion of the trellis is at the left from which gourds are hanging. |

| Date: | 1912 |
|---|---|
| Description: | Exterior of the workroom chimney, the trellis and garden around the chimney, and the entry loggia of Taliesin II. |

| Date: | 1912 |
|---|---|
| Description: | Adults and children sit on park benches surrounding a fountain. |

| Date: | 1912 |
|---|---|
| Description: | The facade of Ludden's Big White Store. The building features two bay windows, two stories, and two large display windows. The window displays umbrellas, d... |
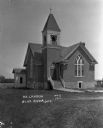
| Date: | 1912 |
|---|---|
| Description: | Exterior view of church. The building features arched windows and a steeple with bell. |
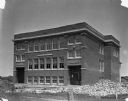
| Date: | 1912 |
|---|---|
| Description: | Exterior of high school. The sign on the building reads, school - 1911. Construction debris litters the front of the building. |
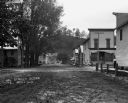
| Date: | 1912 |
|---|---|
| Description: | View down dirt street. Two women and three children pose at the intersection. Farther down the street is a post office. There is a bridge at the end of the... |
If you didn't find the material you searched for, our Library Reference Staff can help.
Call our reference desk at 608-264-6535 or email us at: