
| Date: | 1912 |
|---|---|
| Description: | Taliesin I courtyard looking southeast toward living room wing from the hayloft. |

| Date: | 1912 |
|---|---|
| Description: | The Robert Lamp house, 22 North Butler Street, designed by Frank Lloyd Wright, architect. A man wearing a coat and hat is standing at the front right corne... |

| Date: | 1912 |
|---|---|
| Description: | Buildings at a logging camp or sawmill operated by the International Harvester Company. A horse is in the right foreground. |

| Date: | 1912 |
|---|---|
| Description: | A woman stands in the doorway of the first in a line of houses at an International Harvester logging camp or sawmill. |

| Date: | 1912 |
|---|---|
| Description: | A fishing settlement. Small buildings and boats line a bay, with sand and a piece of driftwood in the foreground. |

| Date: | 1912 |
|---|---|
| Description: | Georgia Lloyd Jones holds her son Jenkin Lloyd Jones, born Nov. 1911, on a hobby horse. |

| Date: | 1912 |
|---|---|
| Description: | A distant view of Madero Lumber Company. There are houses and other residential buildings in the foreground, and the lumber works in the background. In the... |

| Date: | 1912 |
|---|---|
| Description: | View of residence of Colonel William Jennings Bryan. William Jennings Bryan served as secretary of state and was a presidential nominee, as well as the law... |
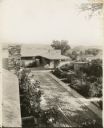
| Date: | 1912 |
|---|---|
| Description: | Taliesin I courtyard looking south from the hayloft. |
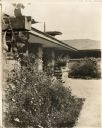
| Date: | 1912 |
|---|---|
| Description: | Taliesin I entry loggia and plants viewed from the courtyard. A small portion of the trellis is at the left from which gourds are hanging. |
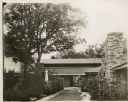
| Date: | 1912 |
|---|---|
| Description: | Taliesin I hayloft as seen from the courtyard. The statue, "Flower in a Crannied Wall," stands on a stone pillar. A cow and a calf can be seen through the ... |
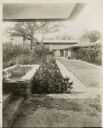
| Date: | 1912 |
|---|---|
| Description: | Taliesin I courtyard from the porte-cochere looking toward the stable wing. The statue, "Flower in a Crannied Wall," is in the center with the small decora... |
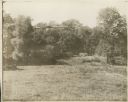
| Date: | 1912 |
|---|---|
| Description: | Pasture and trees below the southeast side of Taliesin I. |
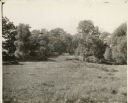
| Date: | 1912 |
|---|---|
| Description: | Pasture and trees below the southeast side of Taliesin I. Two cows are in the pasture. |
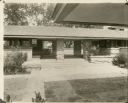
| Date: | 1912 |
|---|---|
| Description: | Taliesin I entry loggia from the porte-cochere. |
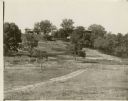
| Date: | 1912 |
|---|---|
| Description: | Pasture, vegetable gardens, and trees on the southeast side of Taliesin I. |
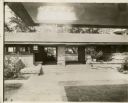
| Date: | 1912 |
|---|---|
| Description: | Taliesin I entry loggia from the porte-cochere. |
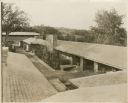
| Date: | 1912 |
|---|---|
| Description: | Taliesin I loggia, studio, apartment, and hayloft as seen from where the porte-cochere meets the roof of the residence. |
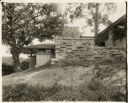
| Date: | 1912 |
|---|---|
| Description: | Taliesin I north elevation of the loggia terrace. The living room chimney and windows are in the background. The terrace walls are made of rubble masonry. |
If you didn't find the material you searched for, our Library Reference Staff can help.
Call our reference desk at 608-264-6535 or email us at: