
| Date: | 1912 |
|---|---|
| Description: | View from shoreline toward the mill on the opposite shoreline. Caption reads: "Kimberly Pulp and Paper Mill, near Appleton, Wis." |

| Date: | 1912 |
|---|---|
| Description: | Taliesin I courtyard looking southeast toward living room wing from the hayloft. |
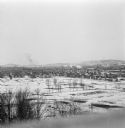
| Date: | 1912 |
|---|---|
| Description: | Winter view over fields of town with hills in the far background. |

| Date: | 1912 |
|---|---|
| Description: | View from across road of Baxter House, a two-story wooden structure. A man is sitting on the roof working on the chimney. A bell tower is seen behind the r... |

| Date: | 1912 |
|---|---|
| Description: | Exterior view of the Milwaukee Harvester Works. View from hill towards a large crowd of workers, mainly men and boys, posing in front of the factory in an ... |

| Date: | 1912 |
|---|---|
| Description: | Men working on the construction site for Stationary Engine Test Building #24 at International Harvester's Milwaukee Works factory. |

| Date: | 1912 |
|---|---|
| Description: | A distant view of Madero Lumber Company. There are houses and other residential buildings in the foreground, and the lumber works in the background. In the... |

| Date: | 1912 |
|---|---|
| Description: | View across street of a Lutheran church and a parsonage next door. The church has a tall steeple with a bell. |
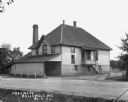
| Date: | 1912 |
|---|---|
| Description: | A two-story creamery. The building features an attached garage, tall chimney, and gabled roof. |
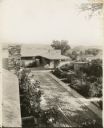
| Date: | 1912 |
|---|---|
| Description: | Taliesin I courtyard looking south from the hayloft. |
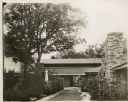
| Date: | 1912 |
|---|---|
| Description: | Taliesin I hayloft as seen from the courtyard. The statue, "Flower in a Crannied Wall," stands on a stone pillar. A cow and a calf can be seen through the ... |
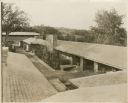
| Date: | 1912 |
|---|---|
| Description: | Taliesin I loggia, studio, apartment, and hayloft as seen from where the porte-cochere meets the roof of the residence. |
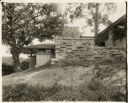
| Date: | 1912 |
|---|---|
| Description: | Taliesin I north elevation of the loggia terrace. The living room chimney and windows are in the background. The terrace walls are made of rubble masonry. |

| Date: | 1912 |
|---|---|
| Description: | Taliesin I courtyard looking southeast toward living room wing from the hayloft. |

| Date: | 1912 |
|---|---|
| Description: | Entrance road to Taliesin I on the south east side of the building. |

| Date: | 1912 |
|---|---|
| Description: | Taliesin I loggia, studio, apartment, and hayloft as seen from where the porte-cochere meets the roof of the residence. |

| Date: | 1912 |
|---|---|
| Description: | Exterior of the workroom chimney, the trellis and garden around the chimney, and the entry loggia of Taliesin II. |

| Date: | 1912 |
|---|---|
| Description: | View down Fifteenth Street. An automobile is parked outside an elaborate mansion. |
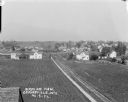
| Date: | 1912 |
|---|---|
| Description: | Elevated view of town with farm fields in the foreground, and low, rolling hills in the background. There is a church steeple in the far background on the ... |
If you didn't find the material you searched for, our Library Reference Staff can help.
Call our reference desk at 608-264-6535 or email us at: