
| Date: | 1912 |
|---|---|
| Description: | Exterior view of the Octagon House. Caption reads: "The Octagon House. Built 1852 by Hon. John Richards on Richards Hill. Watertown, Wis." |
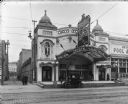
| Date: | 1912 |
|---|---|
| Description: | The Crystal Theater at N. 2nd Street between W. Wisconsin Avenue and W. Wells Street. |

| Date: | 1912 |
|---|---|
| Description: | The Historical Society Library delivery desk and librarians Mary S. Foster, Esther DeBoos, and Edna C. Adams, 1912. At the time, patrons and students were... |

| Date: | 1912 |
|---|---|
| Description: | Exterior of the school with a man standing on the sidewalk in front of the three-story building spraying the lawn with a hose. A group of people are in fr... |

| Date: | 1912 |
|---|---|
| Description: | Formally a Universalist Church (under Rev. Augusta Chapin), then a Baptist church, later a club house and eventually a dance hall. Photograph taken after ... |

| Date: | 1912 |
|---|---|
| Description: | View across street of a Lutheran church and a parsonage next door. The church has a tall steeple with a bell. |
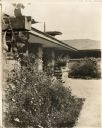
| Date: | 1912 |
|---|---|
| Description: | Taliesin I entry loggia and plants viewed from the courtyard. A small portion of the trellis is at the left from which gourds are hanging. |
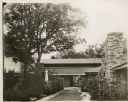
| Date: | 1912 |
|---|---|
| Description: | Taliesin I hayloft as seen from the courtyard. The statue, "Flower in a Crannied Wall," stands on a stone pillar. A cow and a calf can be seen through the ... |
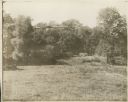
| Date: | 1912 |
|---|---|
| Description: | Pasture and trees below the southeast side of Taliesin I. |
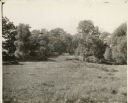
| Date: | 1912 |
|---|---|
| Description: | Pasture and trees below the southeast side of Taliesin I. Two cows are in the pasture. |
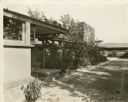
| Date: | 1912 |
|---|---|
| Description: | Taliesin I courtyard showing the trellis, plants, and rubble stone fireplace outside the workroom. The independent apartment entrance is at the left. |
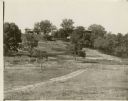
| Date: | 1912 |
|---|---|
| Description: | Pasture, vegetable gardens, and trees on the southeast side of Taliesin I. |
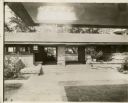
| Date: | 1912 |
|---|---|
| Description: | Taliesin I entry loggia from the porte-cochere. |
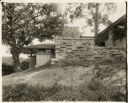
| Date: | 1912 |
|---|---|
| Description: | Taliesin I north elevation of the loggia terrace. The living room chimney and windows are in the background. The terrace walls are made of rubble masonry. |
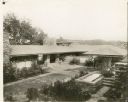
| Date: | 1912 |
|---|---|
| Description: | Taliesin I courtyard from the "brow" of the hill looking toward the entry loggia. A young girl on a horse is talking to a young boy under the porte-cochere... |

| Date: | 1912 |
|---|---|
| Description: | Gardens on the southeast side of Taliesin I. In addition to the vegetables there are foundations in the background supposedly to have been the bases for c... |

| Date: | 1912 |
|---|---|
| Description: | Taliesin I entry loggia and plants viewed from the courtyard. A small portion of the trellis is at the left from which gourds are hanging. |

| Date: | 1912 |
|---|---|
| Description: | The facade of Ludden's Big White Store. The building features two bay windows, two stories, and two large display windows. The window displays umbrellas, d... |

| Date: | 1912 |
|---|---|
| Description: | View across road of a Norwegian Church, and a Public School next door. The church building features a tall steeple, lancet arched windows, gable roof, and ... |
If you didn't find the material you searched for, our Library Reference Staff can help.
Call our reference desk at 608-264-6535 or email us at: