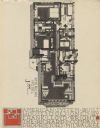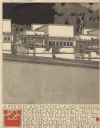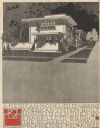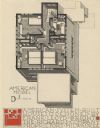
| Date: | 1907 |
|---|---|
| Description: | Bird's-eye view of the University of Wisconsin-Madison campus looking northwest. Building at top of hill, to left of center is Bascom Hill (Main Hall) and... |

| Date: | 1917 |
|---|---|
| Description: | Bird's-eye view of the University of Wisconsin-Madison campus. |

| Date: | 1900 |
|---|---|
| Description: | An original colored lithograph advertising the Chemins de Fer électrique du Valais à Chamonix (Electric Railways of Valais in Chamonix) railway. The poster... |

| Date: | 1924 |
|---|---|
| Description: | An original colored lithograph advertising the "The Way to London's Country by Motor Bus" using the Underground Electric Railway Company's motor bus servic... |

| Date: | 1916 |
|---|---|
| Description: | Black and red halftone print of an exterior perspective drawing of Model Home A243. Frank Lloyd Wright outlined his vision of affordable housing. He assert... |

| Date: | 1916 |
|---|---|
| Description: | Black and red halftone print of a perspective drawing of Model Home B23. Frank Lloyd Wright outlined his vision of affordable housing. He asserted that the... |

| Date: | 1916 |
|---|---|
| Description: | Black and red halftone print of a perspective floor plan for Model Home J900. Frank Lloyd Wright outlined his vision of affordable housing. He asserted tha... |

| Date: | 1916 |
|---|---|
| Description: | Black and red halftone print of a perspective drawing of Model Home A221. Frank Lloyd Wright outlined his vision of affordable housing. He asserted that th... |

| Date: | 1916 |
|---|---|
| Description: | Black and red halftone print of the exterior perspective drawing for Model Home A101. Frank Lloyd Wright outlined his vision of affordable housing. He asse... |

| Date: | 1916 |
|---|---|
| Description: | Black and red print of the cover for a portfolio of American System-Built Houses. Frank Lloyd Wright outlined his vision of affordable housing. He asserted... |

| Date: | 1916 |
|---|---|
| Description: | Black and red halftone print of the Model Home C3 interior perspective drawing. Frank Lloyd Wright outlined his vision of affordable housing. He asserted t... |

| Date: | 1916 |
|---|---|
| Description: | Black and red halftone print of the Model Home A4 exterior perspective drawing. Frank Lloyd Wright outlined his vision of affordable housing. He asserted t... |

| Date: | 1916 |
|---|---|
| Description: | Black and red halftone print of the Model Home A231 perspective drawing. Frank Lloyd Wright outlined his vision of affordable housing. He asserted that the... |

| Date: | 1916 |
|---|---|
| Description: | Black and red halftone print of the Model Home A243 interior perspective drawing. Frank Lloyd Wright outlined his vision of affordable housing. He asserted... |

| Date: | 1916 |
|---|---|
| Description: | Black and red halftone print of the Model Home B1 interior perspective drawing. Frank Lloyd Wright outlined his vision of affordable housing. He asserted t... |

| Date: | 1916 |
|---|---|
| Description: | Black and red halftone print of the Model Home D1 floor plan perspective drawing. Frank Lloyd Wright outlined his vision of affordable housing. He asserted... |

| Date: | 1916 |
|---|---|
| Description: | Black and red halftone print of the Model Home B1 perspective drawing. Frank Lloyd Wright outlined his vision of affordable housing. He asserted that the h... |

| Date: | 1916 |
|---|---|
| Description: | Black and red halftone print of the Model Home D1 exterior perspective drawing. Frank Lloyd Wright outlined his vision of affordable housing. He asserted t... |

| Date: | 1916 |
|---|---|
| Description: | Black and red halftone print of the Model Home D1 floor plan perspective drawing. Frank Lloyd Wright outlined his vision of affordable housing. He asserted... |

| Date: | 1916 |
|---|---|
| Description: | Black and red halftone print of the Model Home D101 perspective drawing. Frank Lloyd Wright outlined his vision of affordable housing. He asserted that the... |
If you didn't find the material you searched for, our Library Reference Staff can help.
Call our reference desk at 608-264-6535 or email us at: