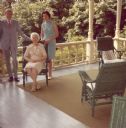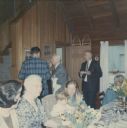
| Date: | 05 1977 |
|---|---|
| Description: | A small boat is seen on the waters of Geneva Lake in this aerial view of Black Point Estate. The main house with its distinctive tower and porches is easil... |

| Date: | 03 1973 |
|---|---|
| Description: | A new roof for the tower of the main house at Black Point stands on the lawn in front of the house. The roof, of an ultra-modern design, rests on a short s... |

| Date: | 1975 |
|---|---|
| Description: | A front view of the "cottage" built on the Black Point Estate in 1905 by Catherine Orb Seipp, the widow of Chicago brewer Conrad Seipp who had built their ... |

| Date: | 1982 |
|---|---|
| Description: | Alma Schmidt Petersen, left, enjoys a meal with her niece (by marriage), Ilze Reese, in the dining room of the main house at Black Point Estate. This photo... |

| Date: | 1980 |
|---|---|
| Description: | Alma Schmidt Petersen, owner of Black Point Estate, poses seated in a green wicker chair on the porch of the main house. Standing behind her on the left an... |

| Date: | 04 27 1968 |
|---|---|
| Description: | Members of the Petersen family gathered for a meal at the farmhouse, also referred to as the Baker house, at Black Point Estate. The room is open to the ra... |

| Date: | 1980 |
|---|---|
| Description: | View from lawn of a man holding the harness of a team of two horses hitched to an open carriage on the brick drive at Black Point. A large group looks on f... |

| Date: | 07 11 1974 |
|---|---|
| Description: | Alma Schmidt Petersen, wearing a summer dress and flower lei, stands at a long table on the dining porch of the main house at Black Point Estate surrounded... |

| Date: | 09 10 1966 |
|---|---|
| Description: | Bride Catherine Bakieff Petersen and groom Peter Seipp Goltra, left, pose with their wedding party under the crystal chandelier in the music room at Black ... |

| Date: | 07 2020 |
|---|---|
| Description: | Mary Burke standing on the front porch of the main lodge at Forest Lodge on Lake Namakagon. The front porch is surrounded by ferns. Written on the back of ... |

| Date: | 1996 |
|---|---|
| Description: | The dining room in the main lodge, with chinked log walls, wood ceiling beams, two curtained windows and a curtained doorway leading to the living room. In... |

| Date: | 1993 |
|---|---|
| Description: | A side view over an expanse of mowed lawn toward the Forest Lodge guest house showing the screen porch and side entrance. The guest house is a two-story ve... |

| Date: | 1996 |
|---|---|
| Description: | A wood paneled two-story room with log support beams, a chandelier, two large casement windows, a nearly two story triple sash window at the end of the roo... |

| Date: | 1997 |
|---|---|
| Description: | A round black metal table and four black metal chairs are on the lawn at the side of the main lodge at Forest Lodge. Ferns edge the lawn next to the log wo... |

| Date: | 1997 |
|---|---|
| Description: | Stone steps leading to the front door of the horizontal chinked log and cedar shake roofed main lodge. Log flower boxes are under the windows and two large... |

| Date: | 08 2000 |
|---|---|
| Description: | Driveway and sidewalk leading to the front door of the main lodge at Forest Lodge. The main lodge is a single story horizontal log house with a cedar shake... |

| Date: | 08 2000 |
|---|---|
| Description: | View of the two-story vertical log guest house with a screen porch, an outside stairway leading to the second story, and a variety of summer foliage surrou... |

| Date: | |
|---|---|
| Description: | Two-story vertical log building with a screen porch, cedar shake roof, and a short flight of wood steps and railing leading to the entrance. Ivy is growing... |

| Date: | 10 1948 |
|---|---|
| Description: | A profusion of flowers grow along the house and front lawn of the main lodge. The lodge is a single-story chinked horizontal log house with a cedar shake r... |

| Date: | 1961 |
|---|---|
| Description: | A white chinked horizontal-log walls and plank-wood ceiling room that has a large brick fireplace with a deer mount near the top, a long-rifle in the cente... |
If you didn't find the material you searched for, our Library Reference Staff can help.
Call our reference desk at 608-264-6535 or email us at: