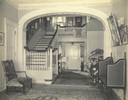
| Date: | |
|---|---|
| Description: | Interior view showing entry hall at "Walden", the family estate of Cyrus McCormick, Jr. |
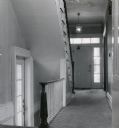
| Date: | 1951 |
|---|---|
| Description: | Interior of the back hall of a house at 524 North Henry Street. |
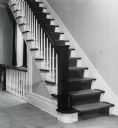
| Date: | 1951 |
|---|---|
| Description: | An interior view of the central staircase of the residence at 524 North Henry Street. |

| Date: | 1952 |
|---|---|
| Description: | The newel post and front stairs of the Herfurth house, 703 East Gorham Street, as seen from the living room or parlor. |

| Date: | |
|---|---|
| Description: | Lobby and steps in the interior of the Imperial Hotel, Tokyo, Japan, designed by architect Frank Lloyd Wright. |
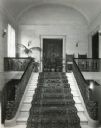
| Date: | 01 1929 |
|---|---|
| Description: | Front entrance hall at Cyrus McCormick, Jr.'s residence at 50 East Huron Street, with marble stairs and Cael stone walls. The view is from the ground floor... |
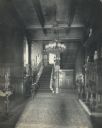
| Date: | |
|---|---|
| Description: | Entrance hall and main staircase of 675 Rush Street [?]. |

| Date: | 1931 |
|---|---|
| Description: | Lobby and cashier's desk in the McCormick Works Club House. In the center is a set of double doors. On the left is a flight of stairs. The Club House was d... |

| Date: | 1918 |
|---|---|
| Description: | A view from the library into the entryway of the Richard Lloyd Jones residence, 1010 Walker Court (now 1010 Rutledge Court). He was editor and publisher ... |

| Date: | 1881 |
|---|---|
| Description: | Interior view of lobby area with several people sitting in chairs. Manuscript notations on the mount makes much of the fact that it was photographed at ni... |

| Date: | |
|---|---|
| Description: | View of the central hall at Villa Louis. The hall is decorated with sculptures, paintings and other decorative items. There is a stairway at left. |
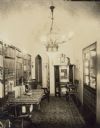
| Date: | 1930 |
|---|---|
| Description: | A room off the entrance hall of the Edward Petersen home at 1322 Astor Street in Chicago's Gold Coast area has a barrel vaulted ceiling and bookcases along... |

| Date: | |
|---|---|
| Description: | Entrance hall and door of Stanley Hanks' real estate office at 311 State Street. Arched sidelights frame the doorway. Framed prints are on the wall and the... |

| Date: | 1961 |
|---|---|
| Description: | The two men in the middle foreground entering a building are Newton Minow (left) and his friend Albert Weisman. |
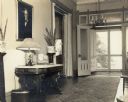
| Date: | 1942 |
|---|---|
| Description: | A portrait of Dr. Otto L. Schmidt hangs in the front hall of Black Point. A handwritten caption which accompanies the photograph states: "Portrait above — ... |
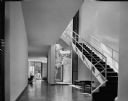
| Date: | |
|---|---|
| Description: | Edward McCormick and Elizabeth Blair House, Keck and Keck Project #500. Project date 1953. George Fred and William Keck were born in Watertown, Wisconsin, ... |
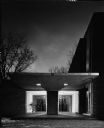
| Date: | |
|---|---|
| Description: | Edward McCormick and Elizabeth Blair House,Keck and Keck Project #500. Project date 1953. George Fred and William Keck were born in Watertown, Wisconsin, a... |

| Date: | |
|---|---|
| Description: | The Abel and Mildred Fagen House was designed by the architectural firm Keck and Keck as Project #387 in 1948. This is a photograph of the hallway leading ... |

| Date: | 1895 |
|---|---|
| Description: | A view of the wood paneled entry hall of the George Brumder residence at the corner of 18th Street and Grand (later Wisconsin) Avenue. There are carpets on... |
If you didn't find the material you searched for, our Library Reference Staff can help.
Call our reference desk at 608-264-6535 or email us at: