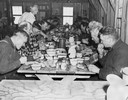
| Date: | |
|---|---|
| Description: | Lumberjacks eating in a cook shanty; probably early twentieth century. |
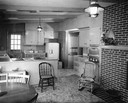
| Date: | 1950 |
|---|---|
| Description: | Kitchen and dining room area of a home with a fireplace. |

| Date: | 1903 |
|---|---|
| Description: | Dining hall at International Harvester's McCormick Works. The factory was owned by the McCormick Harvesting Machine Company before 1902. The staff of the d... |
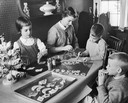
| Date: | 12 20 1958 |
|---|---|
| Description: | Mother and children enjoy baking, decorating, and eating Christmas cookies. |
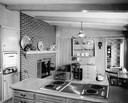
| Date: | 1950 |
|---|---|
| Description: | An interior view of a kitchen/dining area/den, from behind the electric range looking into the den. |
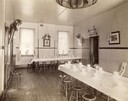
| Date: | 1893 |
|---|---|
| Description: | Dining room at the Wisconsin Industrial School for Boys. |
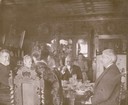
| Date: | |
|---|---|
| Description: | Lucius Fairchild in his dining room with guests, one of which is GAR Commander-in-chief, General Bryant. Fairchild, a Republican, was the 10th governor of... |

| Date: | |
|---|---|
| Description: | A view of the interior of a Pima Agency dining hall. The wall reads, "There is no excellence without great labor." |

| Date: | |
|---|---|
| Description: | Women and girls dine around a table at the Pima Agency, near Phoenix. |

| Date: | 1911 |
|---|---|
| Description: | Dining room and dining room table at Taliesin, the home of Frank Lloyd Wright. George Niedecken designed the furniture. A built-in set of drawers and cabin... |
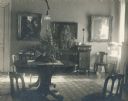
| Date: | 1925 |
|---|---|
| Description: | Interior of dining room with a small Christmas tree on top of the dining room table. |

| Date: | 1925 |
|---|---|
| Description: | Interior view of the dining room, with a fern plant on top of the dining room table. |

| Date: | |
|---|---|
| Description: | View of a room with hardwood floors, with a wooden, four-seater table in the center of the room. A wooden, oval-shaped table is in the left foreground. Fiv... |

| Date: | 1880 |
|---|---|
| Description: | The ornate interior of the Lucius Fairchild house at 302 South Wisconsin Avenue (renamed Monona Avenue in 1877). Built by Lucius' father Jairus Fairchild i... |

| Date: | 1930 |
|---|---|
| Description: | The Grignon house was built (at the later address of 1313 Augustine Street) in 1836 by Charles Grignon. Charles Grignon was the son of Augustin Grignon, on... |

| Date: | 1888 |
|---|---|
| Description: | An interior view of the Lucius Fairchild House, showing the sitting room and a partial view of the dining room. The house was constructed in 1850 at 302 So... |

| Date: | 12 05 1899 |
|---|---|
| Description: | Group portrait of family and guests at A.E. Proudfit's silver wedding anniversary party, which took place at the Morris residence. |

| Date: | 1930 |
|---|---|
| Description: | The dining room in the Cornish Pendarvis home. |
If you didn't find the material you searched for, our Library Reference Staff can help.
Call our reference desk at 608-264-6535 or email us at: