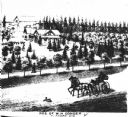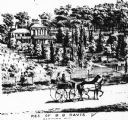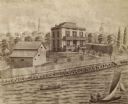
| Date: | 1859 |
|---|---|
| Description: | City Hall in the background of a bustling street, with pedestrians, horses, carriages, and wagons. A stagecoach is parked across the street on the left. |

| Date: | 1873 |
|---|---|
| Description: | View of a farmstead with multiple pine trees. A road is in foreground with a carriage driven by two horses, and a man in the carriage. A dog runs in front ... |

| Date: | 1873 |
|---|---|
| Description: | View of an estate covered with various plants and trees. Two people stand on a sidewalk in front of the distant estate, looking towards it. Two horses dra... |

| Date: | 1877 |
|---|---|
| Description: | View of cattle, sheep, and pigs in a pasture on a farm. Two houses are in the distance, and a horse-drawn carriage is moving along the road on the left. Ca... |

| Date: | 1860 |
|---|---|
| Description: | Engraving of the American House at 1 North Pinckney Street. It burned down in a fire in 1868. |

| Date: | 1921 |
|---|---|
| Description: | Bird's-eye view of the Winther Motor and Truck Company factory and grounds. |

| Date: | 1876 |
|---|---|
| Description: | The Institution for the Education of the Blind. |

| Date: | |
|---|---|
| Description: | Pencil sketch of the James Duane Doty residence, the first Executive Mansion in Madison. |

| Date: | 1947 |
|---|---|
| Description: | A combination design and planting plan for the landscaping of the grounds of the Executive Residence, 130 East Gilman Street. |

| Date: | 1885 |
|---|---|
| Description: | The home and fur-trading post of Col. Dominique DuCharme. The portion of the structure on the left was built by DuCharme in 1791. The right portion was add... |

| Date: | 1853 |
|---|---|
| Description: | Farwell's Mill on the Yahara River at Lake Mendota. |

| Date: | 1842 |
|---|---|
| Description: | Drawing of Front and State Streets, showing the first houses in La Crosse. |

| Date: | 1864 |
|---|---|
| Description: | Early drawing of the Gates of Heaven Synagogue (on the left) and the Congregational Church (on the right), located on the 200 block of West Washington Aven... |

| Date: | |
|---|---|
| Description: | Drawing of the exterior of the Grace Episcopal Church |

| Date: | 1865 |
|---|---|
| Description: | Harvey Hospital, or the Soldiers' Orphans Home. The main octagon section was the home of Governor Farwell, and the wing of wood was added in 1862 and used ... |

| Date: | 1937 |
|---|---|
| Description: | Architectural sketches and floor plans for the Herbert A. Jacobs residence, known as Jacobs I, at 441 Toepfer Avenue. This was the first of 25 Usonian hous... |

| Date: | 1872 |
|---|---|
| Description: | Drawing of and elevated view across water towards the Kendall residence, home of George L. Storer, a businessman in Madison. Three people are in a rowboat,... |

| Date: | 1835 |
|---|---|
| Description: | Drawing of the Stockbridge Indian mission. |

| Date: | 1909 |
|---|---|
| Description: | Architectural drawing. Caption reads: "Market House for the City of Madison". Robert L. Wright, Milwaukee, architect. |
If you didn't find the material you searched for, our Library Reference Staff can help.
Call our reference desk at 608-264-6535 or email us at: