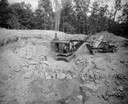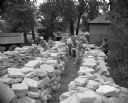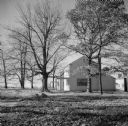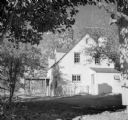
| Date: | |
|---|---|
| Description: | Barn raising. The foundation is constructed from local fieldstone or "pudding stone," found in the nearby fields. A large group of men are is posing holdin... |

| Date: | 09 10 1945 |
|---|---|
| Description: | Elevated view of a Findorff truck and earthmover and Madison Sand and Gravel truck standing ready to excavate for an addition to the Red Dot Foods, Incorpo... |

| Date: | 07 18 1935 |
|---|---|
| Description: | New Farmer's Mutual (now American Family) building at 312 Wisconsin Avenue under construction. Signboards in front read, in part: "New Home for Farmers Mut... |

| Date: | 08 28 1929 |
|---|---|
| Description: | Steam shovel operators excavate for the construction of the Lake View Tuberculosis Sanitarium boiler house at 1202 Northport Drive. |

| Date: | 1937 |
|---|---|
| Description: | Front elevation of the Herbert Jacobs Residence known as Jacobs I, designed by Frank Lloyd Wright, during construction. A car is parked in the carport. |

| Date: | 1937 |
|---|---|
| Description: | Rear elevation of Herbert Jacobs residence known as Jacobs I, which was designed by Frank Lloyd Wright, during its construction. |

| Date: | 1937 |
|---|---|
| Description: | Side elevation of Herbert Jabobs Residence I, designed by Frank Lloyd Wright, during construction. Several of the neighboring houses can be seen behind the... |

| Date: | 1932 |
|---|---|
| Description: | Workers working on the construction of the drafting studio at the Taliesin Fellowship Complex used by the Taliesin Fellowship. The Romeo and Juliet windmil... |

| Date: | 1932 |
|---|---|
| Description: | Constuction workers working on the construction of the drafting studio at the Taliesin Fellowship Complex. The roof trusses and stone walls are in place. C... |

| Date: | 1932 |
|---|---|
| Description: | Construction of the Hillside drafting studio at the Taliesin Fellowship Complex. The roof trusses are in place and the walls and window openings for the ap... |

| Date: | 1935 |
|---|---|
| Description: | Roof of the Johnson Wax Administration Building during construction. The skylight domes have been installed. The building was designed by Frank Lloyd Wrigh... |

| Date: | |
|---|---|
| Description: | Members of the Madison First Unitarian Society congregation sorting stones to be used in the construction of the Meeting House. The building was designed b... |

| Date: | 04 14 1911 |
|---|---|
| Description: | Completed two-story wood frame main office building at the site of the Wisconsin River dam. |

| Date: | 06 19 1911 |
|---|---|
| Description: | Looking west over the Wisconsin River at the unfinished narrow gauge railroad trestle built for construction of the dam. Two pile drivers are seen in the a... |

| Date: | 11 17 1948 |
|---|---|
| Description: | The new Wisconsin Telephone Company west side exchange building in the 2100 block of Franklin Avenue. |

| Date: | 11 17 1948 |
|---|---|
| Description: | Construction scene of the new enzyme laboratory at 1710 University Avenue. |

| Date: | 12 12 1948 |
|---|---|
| Description: | Participants in the ground breaking ceremonies for the new Calvary Gospel church located at 3822 Mineral Point Road. Men standing with shovels, are, from l... |

| Date: | 1887 |
|---|---|
| Description: | Exterior of Science Hall on the University of Wisconsin-Madison campus. View from across Park Street taken shortly after completion of new building after f... |

| Date: | 1939 |
|---|---|
| Description: | Two freshly built two-story houses in a clearing with trees. Both have small, covered back patios. There are no driveways or shrubbery in place yet. |

| Date: | 1939 |
|---|---|
| Description: | Exterior of a freshly built two-story house located at 293 East Orchard Court. The house has a covered patio. There is no driveway in place yet, and a fres... |
If you didn't find the material you searched for, our Library Reference Staff can help.
Call our reference desk at 608-264-6535 or email us at: